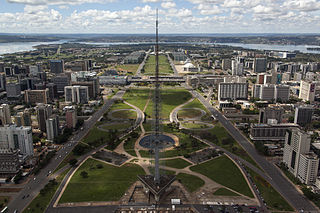 W
WUrban design is the process of designing and shaping the physical features of cities, towns, and villages and planning for the provision of municipal services to residents and visitors. Although it deals with issues of a larger scale than architecture, it cannot be understood as a wholly separated field of research and design, since the quality of one depends on the quality of the other. In fact, it is this very interdependency, which has been termed relational design by Barcelona-based architect Enric Massip-Bosch, which makes urban design and architecture inextricably linked in many university education programs, especially in Europe. This tendency towards reintegration in architectural studies is also gaining momentum in the USA.
 W
WAccessibility in the sense considered here refers to the design of products, devices, services, or environments so as to be usable by people with disabilities. The concept of accessible design and practice of accessible development ensures both "direct access" and "indirect access" meaning compatibility with a person's assistive technology.
 W
WActive design is a set of building and planning principles that promote physical activity. Active design in a building, landscape or city design integrates physical activity into the occupants' everyday routines, such as walking to the store or making a photocopy. Active design involves urban planners, architects, transportation engineers, public health professionals, community leaders and other professionals in building places that encourage physical activity as an integral part of life. While not an inherent part of active design, most designers employing "active design" are also concerned with the productive life of their buildings and their building's ecological footprint.
 W
WUrban agriculture, urban farming, or urban gardening is the practice of cultivating, processing, and distributing food in or around urban areas. Urban agriculture is also the term used for animal husbandry, aquaculture, urban beekeeping, and horticulture. These activities occur in peri-urban areas as well. Peri-urban agriculture may have different characteristics.
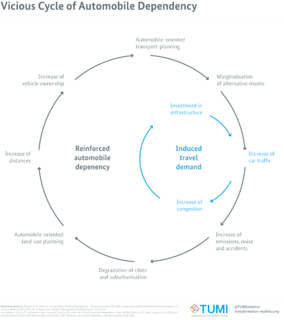 W
WCar dependency is the concept that some city layouts cause cars to be favoured over alternate forms of transportation, such as bicycles, public transit, and walking.
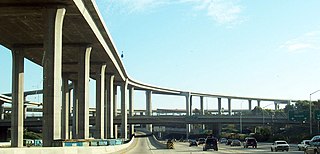 W
WAutomotive city or Auto City are cities that facilitate, and encourage, the movement of people via private transportation, through 'physical planning', e.g., built environment innovations and 'soft programming' e.g., social policy surrounding city street usage.
 W
WThe Axe historique is a line of monuments, buildings, and thoroughfares that extends from the centre of Paris, France, to the west. It is also known as the Voie Triomphale.
 W
WThe Big Tree Plant was a Government-sponsored campaign in England in 2010, to promote the planting of trees in neighbourhoods where people lived and worked. The national campaign ran over four years from 2011 to 2015 and met its objective to plant one million trees.
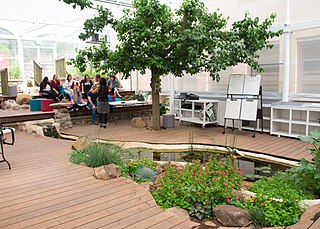 W
WBiophilic design is a concept used within the building industry to increase occupant connectivity to the natural environment through the use of direct nature, indirect nature, and space and place conditions. Used at both the building and city-scale, it is argued that this idea has health, environmental, and economic benefits for building occupants and urban environments, with few drawbacks. Although its name was coined in recent history, indicators of biophilic design have been seen in architecture from as far back as the Hanging Gardens of Babylon.
 W
WBlue space in urban planning and design comprises all the areas dominated by surface waterbodies or watercourses. In conjunction with greenspace, it may help in reducing the risks of heat-related illness from high urban temperatures . Substantial urban waterbodies naturally exist as integral features of the geography of many cities because of their historical geopolitical significance, i.e. the River Thames in London.
 W
WBrasília is the federal capital of Brazil and seat of government of the Federal District. The city is located at the top of the Brazilian highlands in the country's center-western region. It was founded by President Juscelino Kubitschek on April 21, 1960, to serve as the new national capital. Brasília is estimated to be Brazil's third-most populous city. Among major Latin American cities, it has the highest GDP per capita.
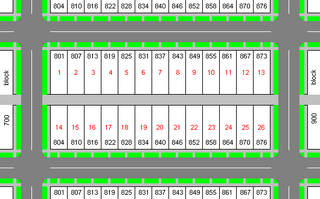 W
WA city block, residential block, urban block, or simply block is a central element of urban planning and urban design.
 W
WThe Kabul - City Of Light Development is an urban reconstruction plan, first proposed by urban planner and architect Hisham N. Ashkouri to revitalize the capital city of Afghanistan. The plan targets an area just south of the Kabul River for redevelopment. This area, approximately 3.5km long and 1.75 km wide, still hosts residences, commercial and retail activity, despite the fact that it has been largely reduced to rubble after years of occupation and civil war, and many of the collapsed structures have become temporary shelters constructed of whatever is available, without building codes or standards. The plan will revitalize Meywand Avenue, one of the main avenues of commerce in the city and part of the historic Silk Route, between the Shah Do Shamshera Mosque and the Id Gah Mosque. Retail, business, and residential areas are planned, alongside preserved and restored structures of historic value. Also incorporated into this project is the new Afghan National Museum.
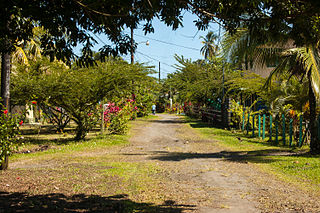 W
WConservation development, also known as conservation design, is a controlled-growth land use development that adopts the principle for allowing limited sustainable development while protecting the area's natural environmental features in perpetuity, including preserving open space landscape and vista, protecting farmland or natural habitats for wildlife, and maintaining the character of rural communities. A conservation development is usually defined as a project that dedicates a minimum of 50 percent of the total development parcel as open space. The management and ownership of the land are often formed by the partnership between private land owners, land-use conservation organizations and local government. It is a growing trend in many parts of the country, particularly in the Western United States. In the Eastern United States, conservation design has been promoted by some state and local governments as a technique to help preserve water quality.
 W
WCrawley Development Corporation was set up in February 1947 by the Government of the United Kingdom to establish, administer and control the development of the New Town of Crawley in accordance with the New Towns Act 1946. The Corporation had the task of growing the ancient Sussex market town of Crawley from a population of 9,000 to 40,000 by the early 1960s, expanding its commercial and industrial base and developing a balanced, socially cohesive community. A master plan supplied by planning consultant Anthony Minoprio would guide the Corporation's work. The "energy and enthusiasm" of its chairman Thomas Bennett helped it meet many of its targets early, and it was formally dissolved in 1962. Its assets passed to the Commission for New Towns in that year; they are now owned privately or by the local authority, Crawley Borough Council.
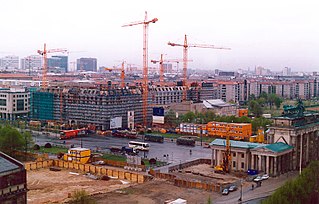 W
WCritical Reconstruction is a theory of architecture and urbanism originally developed by the Berlin architect Josef Paul Kleihues. It was first applied in Berlin's International Building Exhibition in the 1980s, and was subsequently used in the reconstruction of the city after the fall of the Berlin Wall under Senate Building Director Hans Stimmann. Critical Reconstruction encouraged a return to traditional architectural styles and typologies, and sought to recreate the pedestrian-centered urban street life of the early twentieth-century European metropolis through the restoration of the inner city’s original baroque-era street plan.
 W
WCycling advocacy consists of activities that call for, promote or enable increased adoption and support for cycling and improved safety and convenience for cyclists, usually within urbanized areas or semi-urban regions. Issues of concern typically include policy, administrative and legal changes ; advocating and establishing better cycling infrastructure ; public education regarding the health, transportational and environmental benefits of cycling for both individuals and communities, cycling and motoring skills; and increasing public and political support for bicycling.
 W
WDesign management is a field of inquiry that uses project management, design, strategy, and supply chain techniques to control a creative process, support a culture of creativity, and build a structure and organization for design. The objective of design management is to develop and maintain an efficient business environment in which an organization can achieve its strategic and mission goals through design. Design management is a comprehensive activity at all levels of business, from the discovery phase to the execution phase. "Simply put, design management is the business side of design. Design management encompasses the ongoing processes, business decisions, and strategies that enable innovation and create effectively-designed products, services, communications, environments, and brands that enhance our quality of life and provide organizational success." The discipline of design management overlaps with marketing management, operations management, and strategic management.
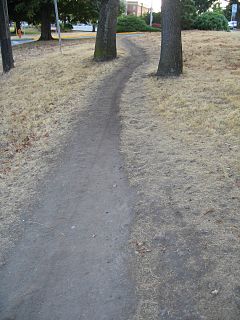 W
WA desire path is a path created as a consequence of erosion caused by human or animal foot traffic. The path usually represents the shortest or most easily navigated route between an origin and destination. The width and severity of erosion are often indicators of the traffic level that a path receives. Desire paths emerge as shortcuts where constructed paths take a circuitous route, have gaps, or are non-existent.
 W
WThe New Frankfurt Old Town is the centre of the old town of Frankfurt am Main, which was reconstructed from 2012 to 2018 as part of a major urban development project called the Dom-Römer Project. The project redesigned and developed a 7,000 square meter property between Römerberg in the west and Domplatz in the east, delimited by Braubachstrasse in the north and the Schirn Kunsthalle in the south, in an effort to remake the old city centre, the Altstadt of Frankfurt am Main, Germany, which was severely damaged during World War II, in the style of the pre-war architecture.
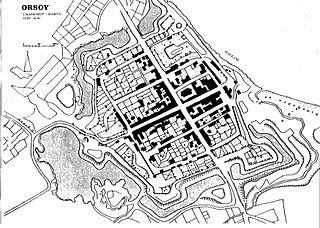 W
WA figure-ground diagram is a two-dimensional map of an urban space that shows the relationship between built and unbuilt space. It is used in analysis of urban design and planning. It is akin to but not the same as a Nolli map which denotes public space both within and outside buildings and also akin to a block pattern diagram that records public and private property as simple rectangular blocks. The earliest advocates of its use were Colin Rowe and Fred Koetter.
 W
WHealthy community design is planning and designing communities that make it easier for people to live healthy lives. Healthy community design offers important benefits:Decreases dependence on the automobile by building homes, businesses, schools, churches and parks closer to each other so that people can more easily walk or bike between them. Provides opportunities for people to be physically active and socially engaged as part of their daily routine, improving the physical and mental health of its citizens. Allows persons, if they choose, to age in place and remain all their lives in a community that reflects their changing lifestyles and changing physical capabilities.
 W
WThe Hong Kong Institute of Urban Design is a professional body for urban designers in Hong Kong. It was founded on 17 June 2010 with the support of Hong Kong Government who sent the Secretary for Development to officiate the inaugural launch. The founding president is Bernard Lim Wan-fung JP (林雲峰).
 W
WHostile architecture is an urban-design strategy that uses elements of the built environment to purposefully guide or restrict behaviour. It often targets people who use or rely on public space more than others, such as youth, poor people, and homeless people, by restricting the physical behaviours they can engage in.
 W
WThe Urban Design Forum is a not-for-profit New York organization devoted to urban design. It seeks to amplify the influence and understanding of urban design's role in creating dynamic, cooperative, competitive, and sustainable cities. The organization was formed from the merger of the Institute for Urban Design and the Forum for Urban Design in March 2014.
 W
WLandscape and Urban Planning is a monthly peer-reviewed academic journal published by Elsevier. It covers landscape science, urban and regional planning, landscape and ecological engineering, landscape and urban ecology, and other practice-oriented fields. The editors-in-chief are Joan I. Nassauer and Peter H. Verburg.
 W
WMediaspree is one of the largest property investment projects in Berlin. It aims to establish telecommunication and media companies along a section of the banks of the river Spree as well as to implement an urban renewal of the surrounding area. So far, for the most part, unused or temporarily occupied real estate is to be converted into office buildings, lofts, hotels, and other new structures.
 W
WMedium-density housing is a term typically used within Australian and New Zealand professional and academic literature to refer to a category of residential development that falls between detached suburban housing and multi-story apartments. In Australia the density of standard suburban residential areas has traditionally been between 8-15 dwellings per hectare. In New Zealand medium-density development is defined as four or more units with an average density of less than 350m2. Medium density housing can range from about 25 to 80 dwellings per hectare, although most commonly sits around 30 and 40 dwellings/hectare. Such developments typically consist of semi-attached and multi-unit housing and low-rise apartments.
 W
WA microapartment, also known as a microflat, is a one-room, self-contained living space, usually purpose built, designed to accommodate a sitting space, sleeping space, bathroom and kitchenette with 14–32 square metres. Unlike a traditional studio flat, residents may also have access to a communal kitchen, communal bathroom/shower, patio and roof garden. The microapartments are often designed for futons, or with pull-down beds, folding desks and tables, and extra-small or hidden appliances. They differ from bedsits, the traditional British bed-sitting room, in that they are self-contained, with their own bathroom, toilet, and kitchenette.
 W
WMixed-use is a style of urban development, urban planning and/or a zoning type that blends residential, commercial, cultural, institutional, or entertainment uses into one space, where those functions are to some degree physically and functionally integrated, and that provides pedestrian connections. Mixed-use development may be applied to a single building, a block or neighborhood, or in zoning policy across an entire city or other political unit. These projects may be completed by a private developer, (quasi-) governmental agency, or a combination thereof. A mixed-use development may be a new construction, reuse of an existing building or brownfield site, or a combination.
 W
WModelur is a 3D parametric urban design software, implemented as a SketchUp plugin.
 W
WPhilippe Neerman (1930–2011) was a Belgian industrial designer and President of Industrial Design Planning Office Philippe Neerman & Co. N.V.\S.A. He was known for his application of ergonomics in public transportation systems and his work on major projects such as the Royal Library of Belgium, the Royal Castle of Laeken, and the Royal Palace of Brussels. He also participated in the international Design Biennale Interieur in Courtray, Belgium. He mainly focused on transportation and made designs for metros and trams including the Euro Tram, the Brussels Metro, and the Metro in Barcelona. His work has been incorporated into a diverse collection of museums, including the Ghent Design Museum.
 W
WNew Law Tenements were built in New York City following the New York State Tenement House Act of 1901, so-called the "New Law" to distinguish it from the previous two Tenement House Acts of 1867 and 1879. New Law tenements are distinct from "Old Law" and "pre-law" tenements both in structural design and exterior ornament.
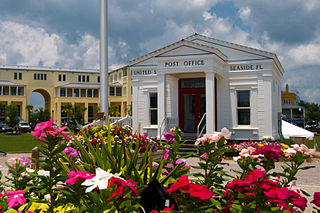 W
WNew Urbanism is an urban design movement which promotes environmentally friendly habits by creating walkable neighbourhoods containing a wide range of housing and job types. It arose in the United States in the early 1980s, and has gradually influenced many aspects of real estate development, urban planning, and municipal land-use strategies. New urbanism attempts to address the ills associated with urban sprawl and post-Second World War suburban development.
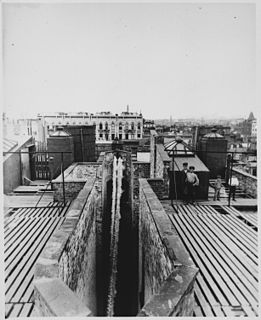 W
WOld Law Tenements are tenements built in New York City after the Tenement House Act of 1879 and before the New York State Tenement House Act of 1901. The 1879 law required that every habitable room have a window opening to plain air, a requirement that was met by including air shafts between adjacent buildings. Old Law Tenements are commonly called "dumbbell tenements" after the shape of the building footprint: the air shaft gives each tenement the narrow-waisted shape of a dumbbell, wide facing the street and backyard, narrowed in between to create the air corridor. They were built in great numbers to accommodate waves of immigrating Europeans. The side streets of Manhattan's Lower East Side are still lined with numerous dumbbell structures today.
 W
WOne-plus-five, also known as five-over-one, or a podium building, is a type of multi-family residential building commonly found in urban areas of North America. The mid-rise buildings are normally constructed with four or five wood-frame stories above a concrete podium. The one-plus-five style of buildings exploded in popularity in the 2010s, following a 2009 revision to the United States-based International Building Code, which allowed up to five stories of wood-framed construction.
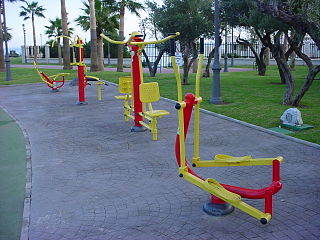 W
WThe outdoor gym is a gym built outside in a public park, with the all-weather construction of its exercise machines somewhat modeled on playground equipment. It is similar to the 1960s–1970s proliferation of fitness trails, which continue to be created particularly in the US and Europe. In some instances, trails used for fitness are referred to as outdoor gyms.
 W
WThe Pabst Plan was a Nazi German urban plan to reconstruct the city of Warsaw as a Nazi model city. Named after its creator Friedrich Pabst, the Nazis' "Chief Architect for Warsaw", the plan assumed that Warsaw, the historical capital of Poland and a city of 1.5 million inhabitants, would be completely destroyed and rebuilt as a small German town of not more than 130,000 inhabitants.
 W
WParramatta Archaeological Site is a heritage-listed urban facility at 45 Macquarie Street, Parramatta, City of Parramatta, New South Wales, Australia. It is also known as Archaeological Site and Associated Artefacts and V by Crown; 45 Macquarie Street; Wheatsheaf Hotel & Convict Hut Archaeological Site; Foundry/Blacksmithy; Industrial Archaeological Site. The property is privately owned. The site was added to the New South Wales State Heritage Register on 5 July 2019.
 W
WIn the fields of urban planning, urban regeneration and e-government, the term piazza telematica has been used in Italy since the early 1990s by a number of community network and local institutions for promoting the insertion, inside the urban upgrading processes, of the principles of sustainable development and of accessibility for all to IT tools for assuring the Right of Citizenship: the possibilities to participate in public decision processes, to access to the knowledge and training, to take part of the social local community life.
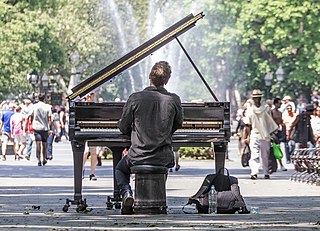 W
WPlacemaking is a multi-faceted approach to the planning, design and management of public spaces. Placemaking capitalizes on a local community's assets, inspiration, and potential, with the intention of creating public spaces that promote people's health, happiness, and well-being. It is political due to the nature of place identity. Placemaking is both a process and a philosophy that makes use of urban design principles. It can be either official and government led, or community driven grass roots tactical urbanism, such as extending sidewalks with chalk, paint, and planters, or open streets events such as Bogotá, Colombia's Ciclovía. Good placemaking makes use of underutilized space to enhance the urban experience at the pedestrian scale to build habits of locals.
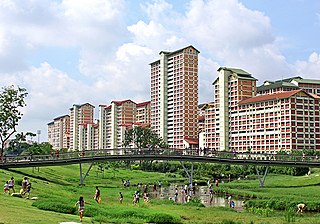 W
WRamboll Studio Dreiseitl is one of the leading landscape architecture practices of Germany specialising in the integration of art, urban hydrology, environmental engineering, and landscape architecture within an urban context. The practise was founded in 1980 by the German landscape architect Herbert Dreiseitl with a goal to promote sustainable projects with a high aesthetic and social value. Today it has offices in Germany, Singapore and Beijing. In May 2013, Atelier Dreiseitl GmbH formed a new partnership with the international engineering consultancy, the Ramboll Group A/S, based in Copenhagen.
 W
WA riverfront is a region along a river. Often in larger cities that are traversed or bordered by one or more rivers, the riverfront is lined with marinas, docks, cafes, museums, parks, or minor attractions. Today many riverfronts are a staple of modernism and city beautification.
 W
WSasaki is an design firm specializing in Architecture, Interior Design, Planning and Urban Design, Space Planning, Landscape Architecture, Ecology, Civil Engineering, and Place Branding. The firm is headquartered in Watertown, Massachusetts, but practices at an international scale, with offices in Shanghai, and Denver, Colorado, and clients and projects globally.
 W
WQalat or kalata (قلعه) in Persian, and qal'a(-t) or qil'a(-t) in Arabic, means 'fortress', 'fortification', 'castle', or simply 'fortified place'. The common English plural is "qalats".
 W
WStudio Lotus is a multi-disciplinary design company, established in 2002, headquartered in New Delhi.
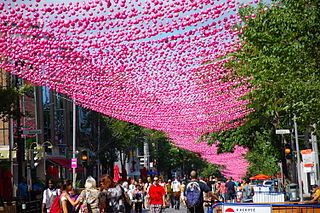 W
WTactical urbanism includes low-cost, temporary changes to the built environment, usually in cities, intended to improve local neighbourhoods and city gathering places. Tactical urbanism is also commonly referred to as guerrilla urbanism, pop-up urbanism, city repair, or D.I.Y. urbanism. Other terms include planning-by-doing, urban acupuncture, and urban prototyping.
 W
WA tenement is a type of building shared by multiple dwellings, typically with flats or apartments on each floor and with shared entrance stairway access, on the British Isles notably common in Scotland. In the medieval Old Town, in Edinburgh, tenements were developed with each apartment treated as a separate house, built on top of each other. Over hundreds of years, custom grew to become law concerning maintenance and repairs, as first formally discussed in Stair's 1681 writings on Scots property law. In Scotland, these are now governed by the Tenements Act, which replaced the old Law of the Tenement and created a new system of common ownership and procedures concerning repairs and maintenance of tenements. Tenements with one or two room flats provided popular rented accommodation for workers, but in some inner-city areas, overcrowding and maintenance problems led to slums, which have been cleared and redeveloped. In more affluent areas, tenement flats form spacious privately owned houses, some with up to six bedrooms, which continue to be desirable properties.
 W
WTerreform ONE is a 501c3 non-profit architecture and urban think tank that advances ecological design in derelict municipal areas. By formulating unsolicited feasibility studies and egalitarian designs, their mission is to illustrate speculative environmental plans for New York City and other cities worldwide. Their intention is to support community outreach and master plan solutions in underprivileged areas that do not have direct access to qualified architects and urban designers.
 W
WA town square is an open public space commonly found in the heart of a traditional town used for community gatherings. Related concepts are the civic center, the market square and the village green.
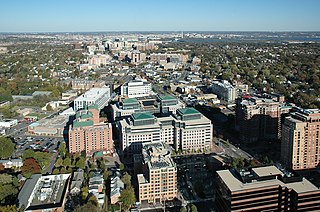 W
WIn urban planning, transit-oriented development (TOD) is a type of urban development that maximizes the amount of residential, business and leisure space within walking distance of public transport. It promotes a symbiotic relationship between dense, compact urban form and public transport use. In doing so, TOD aims to increase public transport ridership by reducing the use of private cars and by promoting sustainable urban growth.
 W
WUnweave the Weave was a $120-million road construction project that reconstructed the interchanges of Interstate 694 and Interstate 35E in Little Canada and Vadnais Heights, Minnesota. The project sought to eliminate unnecessary lane changes by having all entrances and exits to the highway occur on the same side of the road. The project began in mid 2004 and ended in late 2008.
 W
WUrban acupuncture is a socio-environmental theory that combines contemporary urban design with traditional Chinese acupuncture, using small-scale interventions to transform the larger urban context. Sites are selected through analysis of aggregate social, economic and ecological factors, and are developed through a dialogue between designers and the community. Just as the practice of acupuncture is aimed at relieving stress in the human body, the goal of urban acupuncture is to relieve stress in the built environment. In Taipei, there was an urban acupuncture workshop that aimed to "produce small-scale but socially catalytic interventions" into the city's fabric.
 W
WAn urban area, or built-up area, is a human settlement with a high population density and infrastructure of built environment. Urban areas are created through urbanization and are categorized by urban morphology as cities, towns, conurbations or suburbs. In urbanism, the term contrasts to rural areas such as villages and hamlets; in urban sociology or urban anthropology it contrasts with natural environment. The creation of early predecessors of urban areas during the urban revolution led to the creation of human civilization with modern urban planning, which along with other human activities such as exploitation of natural resources led to a human impact on the environment. "Agglomeration effects" are in the list of the main consequences of increased rates of firm creation since. This is due to conditions created by a greater level of industrial activity in a given region. However, a favorable environment for human capital development would also be generated simultaneously.
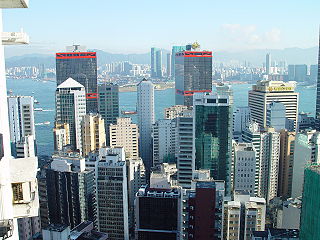 W
WPlanning theory is the body of scientific concepts, definitions, behavioral relationships, and assumptions that define the body of knowledge of urban planning. There are nine procedural theories of planning that remain the principal theories of planning procedure today: the Rational-Comprehensive approach, the Incremental approach, the Transformative Incremental (TI) approach, the Transactive approach, the Communicative approach, the Advocacy approach, the Equity approach, the Radical approach, and the Humanist or Phenomenological approach.
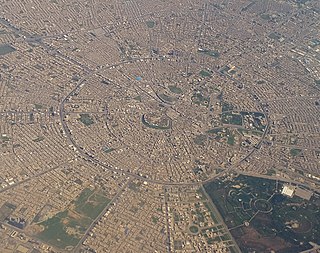 W
WUrban structure is the arrangement of land use in urban areas, in other words, how the land use of a city is set out. Urban planners, economists, and geographers have developed several models that explain where different types of people and businesses tend to exist within the urban setting. Urban structure can also refer to urban spatial structure, which concerns the arrangement of public and private space in cities and the degree of connectivity and accessibility.