 W
WThis is a list of notable buildings associated with the American Legion.
 W
WThe American Legion Building in Spartanburg, South Carolina is a Colonial Revival building that was designed by architects Lockwood, Greene and Company and was built in 1937.
 W
WThe American Legion Cabin on US Alt. 95 in Potlatch, Idaho was constructed in 1928–29. It was listed on the National Register of Historic Places in 1986 because of its historically significant architecture. It was designed as a bungalow with American Craftsman influenceBungalow/Craftsman architecture and served as a clubhouse.
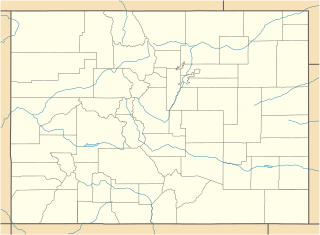 W
WThe American Legion Hall near Eads, Colorado was built during 1937-38 under the Works Progress Administration. It is a one-story 95 by 35 feet building that was listed on the National Register of Historic Places in 2007. Also known as Kiowa County Fairgrounds Community Building, it served as a meeting hall and was NRHP-listed for its architecture. According to its NRHP nomination, it is a "rare surviving example of a simple, vernacular building constructed by the WPA".
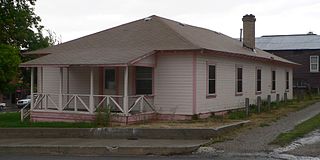 W
WThe American Legion Hall in McGill, Nevada, United States, was built by the Nevada Consolidated Copper Company circa 1918 as accommodations for single women working at the company's employee boarding house. In 1925 the building was moved to its present location to serve as housing for single male salaried employees.
 W
WAmerican Legion Hall, at 219 W. Legion Way in Olympia, Washington, was built in 1921. It served as a meeting hall and as a sport facility. It was listed on the National Register of Historic Places in 1987. The concrete, stucco and brick structure was designed by Joseph Wohleb.
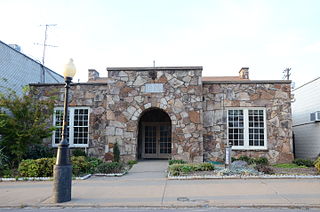 W
WThe American Legion Hall is a historic social meeting hall at Race and Spruce Streets in the center of Searcy, Arkansas. It is a single-story structure, built out of native fieldstone in 1939 with funding support from the Works Progress Administration (WPA). Its main block has a side-facing gable roof, with a projecting flat-roof section in which the entrance is recessed under a rounded archway. The building is typical of rustic-styled buildings constructed by the WPA and other jobs programs of the Great Depression.
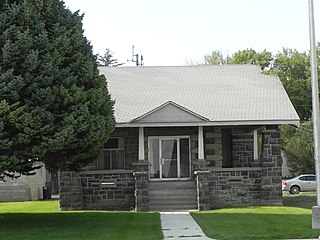 W
WThe American Legion Hall near Shoshone, Idaho is a stone building that was built in 1928 and listed on the NRHP on September 8, 1983. It is of Bungalow/Craftsman architecture and served as a clubhouse and as a meeting hall, and was listed on the NRHP for its architecture. It is located at 107 West A Street in Shoshone. It was built by stonemason Jack Oughton. It was also a work of Steve Rhodes.
 W
WThe American Legion Hall, Post 32 is a prominent social center in Greybull, Wyoming. Built in 1922 as a temporary church, it became an American Legion hall in 1935. Used as overflow space by nearby schools, it serves a diverse range of functions in the community.
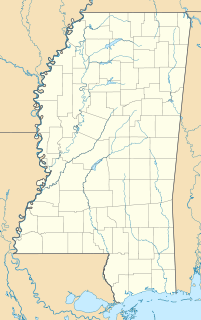 W
WThe American Legion Hut , also known as the Newton County American Legion Post No. 89 Hut, was built in 1934. With 24 acres (9.7 ha), it was listed on the U.S. National Register of Historic Places in 2007. It is significant for its Rustic style architecture as applied in Mississippi, which includes use of horizontal log walls, exposed rafters and trusses, and stone fireplaces.
 W
WThe American Legion Hut in Edmond, Oklahoma was built in 1937. It has been deemed significant as an example of Works Progress Administration economic activity in Edmond, as it provided employment for 12 workers for six months during the Depression), and for its WPA architecture with Craftsman influence. It is also known as Edmond American Legion Hut and served historically as a meeting hall.
 W
WAmerican Legion Hut is a historic clubhouse located at Hampton, Hampton County, South Carolina. It was built in 1933, and is a one-story, T-shaped cypress log building with a truss roof. The Hut was constructed as, and continues to be a meeting hall for the Hampton American Legion Post 108 as well as serving as a site for civic and social events. Local workers built the Hut supported by funds from the Reconstruction Finance Corporation during the Great Depression.
 W
WThe American Legion Hut in Tehlequah City Park, jct. of E Shawnee St. and N. Brookside Ave., in Tahlequah, Oklahoma was built in 1937 and was listed on the National Register in 2006. It reflects WPA Standardized Style and is also known as Rhodes Pritchett American Legion Hut Post 50 and served as a meeting hall.
 W
WThe American Legion Hut-Des Arc is a historic fraternal meeting hall at 206 Erwin Street in Des Arc, Arkansas. It is a single story rectangular structure, built of saddle-notched round logs, with a side-gable roof and a foundation of brick piers. The logs are chinked with large amounts of white cement mortar. The main facade is adorned with a massive fieldstone chimney, and has two entrances, each sheltered by gable-roofed hoods. Built in 1934, it is the only local example of the WPA Rustic style.
 W
WThe American Legion Memorial Building, also known as Atlantic National Guard Armory, at 201 Poplar Street in Atlantic, Iowa was built in 1939. It was listed on the National Register of Historic Places in 2006. Designed by Council Bluffs architect George A. Spooner, it includes Moderne and Art Deco architecture. It was built by G.F. Construction Company of Exira, Iowa. The building served historically for arms storage, as a military facility, as a meeting hall, and as a sport facility.
 W
WThe American Legion Post No. 121 is a historic social hall on Legion Hut Road in southern Paris, Arkansas. It is a single-story L-shaped structure, built out of notched logs on a stone foundation. The logs are painted brown, and are mortared with white cement. It has a gabled roof with exposed rafter ends. A gabled porch shelters the front entrance, supported by square posts set on concrete piers faced in stone. The building was constructed in 1934 with work crews funded by the Works Progress Administration, and is the best local example of WPA Rustic architecture.
 W
WThe American Legion Post No. 127 Building is a historic meeting hall at the corner of Cherry and Armstrong Streets in Eudora, Arkansas. The single story vertical log building was built in 1934 by the Works Progress Administration in Rustic architecture style. The building has retained much of its interior and exterior finish.
 W
WThe American Legion Post No. 131 is a historic meeting hall on Center St. west of its junction with Walnut St., in Leslie, Arkansas. It is a single-story log structure, with a gable roof that extends over the front porch, with large knee braces in the Craftsman style for support. It was built in about 1935 with funding support from the Works Progress Administration (WPA). Its log styling is typical of the Rustic architecture used in WPA projects.
 W
WThe American Legion Post No. 512, is a historic meeting hall at Dolores and 8th street in Carmel-by-the-Sea, California. The Post 512 clubhouse and its facilities are open to all legionnaires. The Alvin B. Chapin Memorial Hall is used for special events and civic functions.
 W
WThe American Legion Post No. 560, in Long Beach, California, is one of 114 City of Long Beach's historic landmarks. Constructed in the 1920s, the building was designated as a historic landmark as the last remaining American Legion post in Long Beach, and due to its association with notable persons in Long Beach history, including the Houghton family, Carl Peterson, Eddie Rickenbacher, and Harry Truman.
 W
WThe Austin City Hall, at 90 South St. in Austin, Nevada, was built in 1866, when Austin was prosperous as a new silvermining city, and served as a city hall and jail. It has also been known as Austin Station House, as Austin American Legion Hall, and as Austin VFW Hall. It was listed on the National Register of Historic Places in 2003. It was deemed significant for serving Austin during most of the 1864-1881 period during which Austin was legally a city. The building was transferred to the local Knights of Pythias chapter and extended in c.1904; it was bought by the local American Legion chapter in 1947, and, as of 2003, continued to serve as a location for American Legion and for VFW meetings.
 W
WThe Beely-Johnson American Legion Post 139 is a historic meeting hall at 200 North Spring Street in Springdale, Arkansas. It is a single-story vernacular structure, built out of rough-cut stone laid in irregular courses, and topped by a gable roof. The building is one of the few remaining stone buildings on Springdale. It was built in 1934 with locally raised funding after a grant proposal to the Civil Works Administration, a federal government jobs program, was rejected. The building has served as a meeting point for a large number of local civic organizations, and has been used as a polling place.
 W
WBob Hope Patriotic Hall is a 10-story building that was dedicated as Patriotic Hall by the Los Angeles Board of Supervisors in 1925 and was built to serve veterans of Indian Wars, Spanish–American War, World War I and to support the Grand Army of the Republic. It serves as the home of the Los Angeles County Department of Military and Veterans Affairs. Patriotic hall was rededicated to honor of Bob Hope and renamed "Bob Hope Patriotic Hall" on November 12, 2004.
 W
WThe Bunch-Walton Post No. 22 American Legion Hut is a historic social club meeting hall at 201 Legion Street in Clarksville, Arkansas. It is architecturally unique in the community, built out of native stone in the manner of a Norman castle. It is two stories in height, with rounded projecting corners and a crenellated parapet. Its main entrance is set in a rounded-arch opening at the center of the front facade, and is elevated, with access via flight of stairs. It was built in 1934, and is believed to be the only American Legion hall of this style in the state.
 W
WThe California Building, located at 1000 Cowan Dr., Idlewild Park, in Reno, Nevada, is a historic building that was built by the state of California for the Transcontinental Highway Exposition of 1927.
 W
WThe Carl L. Caviness Post 102, American Legion was built in 1925. It reflects Late 19th and 20th Century Revivals architecture and was designed by Chariton architect William L. Perkins. In its National Register of Historic Places nomination, it was deemed "a good example of the Revival styles popular in the 1920s", a well-preserved work by William L. Perkins and an illustration of "the importance of the American Legion in the social life of the community." It was named in honor of Carl L. Caviness who was the first Lucas county resident to be killed in action during World War I.
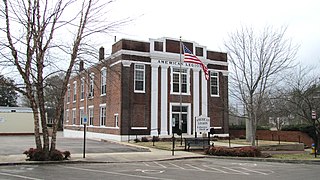 W
WThe Community Building, also known as the War Memorial Building and the American Legion Building, is a historic building in Sparta, Tennessee, U.S.. It was built in 1935. It includes a plaque to the memory of veterans of World War I, World War II, the Korean War and the Vietnam War.
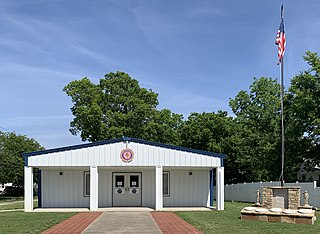 W
WThe Cushing American Legion Building is an American Legion hall located at 212 S. Noble in Cushing, Oklahoma. The building was built in 1924 to serve as a meeting place for American Legion Post 108, which was organized by World War I veterans. The Mission Revival building features a raised parapet and a colonnade of square columns in front of the entrance. The American Legion Post hosted social events for veterans and sponsored observances on Armistice Day and Memorial Day. The post expanded to include World War II veterans in the 1940s and hosted meetings of other local groups throughout the 1940s and 1950s; the American Legion has continued to meet at the post into the 21st century.
 W
WThe Estes-Williams American Legion Hut #61 is a historic clubhouse on AR 62/412 in Yellville, Arkansas. It is a single-story Rustic-style log building built in 1933-34 by the local chapter of the American Legion, with funding assistance from the Civil Works Administration. The building is roughly T-shaped, with small projecting sections at the front and rear. It has a cross-gable roof with extended eaves and exposed rafter tails supported by large knee braces in the Craftsman style. The building is also used by other veterans' and community groups for meetings and events.
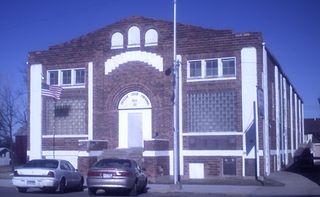 W
WThe Faulkton American Legion Hall, also known as Faulkton Community Hall, was built in 1924. It was listed on the National Register of Historic Places in 2005. It reflects Late 19th and Early 20th Century American Movements architecture and Commercial Style architecture, and served historically as a meeting hall.
 W
WThe Fillmore American Legion Hall, at 80 S. Main St. in Fillmore, Utah, was built in 1924. It was listed on the National Register of Historic Places in 2011.
 W
WThe Fromberg Opera House, in Fromberg, Montana, was built in 1907. It was renovated to serve as the American Legion Hall in 1940. It was listed in the National Register of Historic Places in 1983.
 W
WHall Morgan Post 83, American Legion Hut, in Rison, Arkansas, also known as Rison American Legion Hut, was built in 1934. It was listed on the National Register of Historic Places in 2003 and delisted in 2013.
 W
WThe Jackson Hole American Legion Post No. 43 is a log building in Jackson, Wyoming, home to the local post of the American Legion. The post was built in 1928-29 and functioned as a community center. During its period of significance from 1929 to 1953 the post was instrumental in the shift of economic and political interests in Jackson Hole from a rural emphasis to urban interests.
 W
WThe Jess Norman Post 166 American Legion Hut is a historic clubhouse at 222 South First Street in Augusta, Arkansas. It is a single-story rectangular log structure, with a gable roof and a stone chimney. It is fashioned out of cypress logs joined by square notches, and rests on piers of stone and wood. It was built in 1934 with funding from the Civil Works Administration for the local American Legion chapter, and is architecturally unique in the city. It is still used for its original purpose.
 W
WThe John Regan American Legion Hall at 401 W. Idaho St. in Boise, Idaho was built in 1939. It was designed by Tourtellotte & Hummel. Its architecture is a hybrid of Moderne and Art Deco architecture.
 W
WThe Leo Ellis Post #22, American Legion Building is a historic American Legion building located at 804 Grant St. in Princeton, Mercer County, Missouri. It was built in 1935, and is a rectangular reinforced concrete structure faced in brick. It measures 30 feet by 32 feet, and features a crenelated parapet is capped by pre-formed concrete blocks.
 W
WThe Lynn Shelton American Legion Post No. 27 is a historic clubhouse at 28 South College Avenue in Fayetteville, Arkansas. It is a two-story stone building, designed by local architect T. Ewing Shelton and built in 1939–40. The first floor consists of courses of quarry-faced ashlar stone, while the second consists of rough-cut rubblestone laid in irregular courses. It was built for the local chapter of the American Legion, and sold into private hands in 1994. It now houses office space.
 W
WThe Milton-Myers American Legion Post No. 65 is a historic site in Delray Beach, Florida, United States. It is located at 263 Northeast 5th Avenue. On April 20, 1995, it was added to the U.S. National Register of Historic Places.
 W
WThe Nampa American Legion Chateau at 1508 2nd St., S., in Nampa, Idaho, is listed on the National Register of Historic Places. It was designed by Tourtellotte & Hummel in 1931.
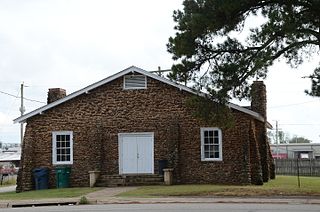 W
WThe Nashville American Legion Building is a historic American Legion hall on Arkansas Highway 27 west of Main Street, in Nashville, Arkansas. It is a single-story rubble-stone structure with vernacular Craftsman styling. Notable features include exposed rafters under the eaves, and stone "buttressing" extending from the sides and corners of the building. Built in 1930 by the Civil Works Administration, it is the only building in Nashville made out of this type of building material.
 W
WThe Newport American Legion Community Hut is a historic log meeting hall in Remmel Park, north of Remmel Avenue, in Newport, Arkansas. It is a single-story structure, with a gable roof, and a front porch with a shed roof supported by log columns. The interior has retained all of its exposed log framing. A storage building, also built of logs at the same time, stands nearby. The hall was built in 1934 as part of the improvements to Remmel Park, and was designed to serve both the local American Legion chapter and the community.
 W
WThe Perryville American Legion Building is a historic fraternal meeting hall at Plum and Main Streets in Perryville, Arkansas. It is a single story masonry building with Rustic and Tudor styling. It has a steeply pitched gable roof, with a projecting gabled entry vestibule facing the street. The gable ends are decorated with half-timbering, and the roof eaves show exposed rafter ends in the Craftsman style. The hall was built in 1935, and is the community's best example of the Rustic style.
 W
WThe Pershing Hall is a historical building and luxury hotel in Paris, France dedicated to General of the Armies John J. Pershing. The cornerstone of the building, which can be seen from the courtyard, is the identical keystone of the old Chateau-Thierry bridge which spanned the Marne at the point where the American troops turned the tide of the German advance on Paris.
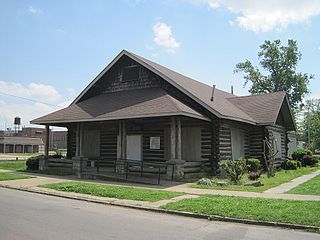 W
WThe Richard L. Kitchens Post No. 41 is a historic American Legion hall at 409 Porter Street in Helena, Arkansas. Built in 1922 to a design by a local Legionnaire, this Rustic log structure is supposedly the first American Legion hall to be referred to as a "hut", and is the oldest Legion building in the city. Its main block is built of donated materials, including the cypress logs forming its walls, and built by volunteer labor supervised by a local contractor and Legionnaire. A frame addition was added to the rear of the building in 1949, as were two shed-roof additions.
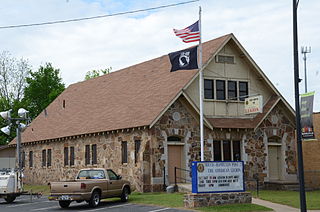 W
WThe Riggs-Hamilton American Legion Post No. 20 is a historic social meeting hall at 215 North Denver Avenue in Russellville, Arkansas. It is a 1+1⁄2-story stone structure, with a gable roof and stone foundation. Its eaves and gable ends show exposed rafter ends in the Craftsman style, and the main facade has a half-timbered stucco section above twin entrances, each with their own gabled roofs. It was built in 1934, and is one of the finest examples of WPA Rustic architecture in Pope County.
 W
WThe Sink-Crumb Post No. 72 American Legion Hut is a historic American Legion hall at Second and Cherry Streets in Knobel, Arkansas. It is a single-story cypress log structure, with a corrugated tin roof, a Rustic form that was typical of Legion halls of the 1930s. The hall was built in 1933–34 with funding from the Federal Civil Works Administration for the local American Legion chapter, which had been founded in 1931, and has served as a center for its activities since then.
 W
WThe Site of Ferdinand Branstetter Post No. 1 of the American Legion is a vacant lot in Van Tassell, Wyoming where one of the first American Legion posts in the United States was established in 1919. The post was named after Ferdinand Branstetter, a Van Tassell resident who died in World War I. The structure housing the post has since been demolished. The site was listed on the National Register of Historic Places in 1969. In 1969, it was hoped that an interpretative sign would be put up, and also possibly that a restored post building would be constructed.
 W
WThe Veterans Memorial Building at 53 N. Center in American Fork, Utah was built in 1934. It has also been known as American Fork Legion Hall and as Legion Memorial Building. It was listed on the National Register of Historic Places in 1994.
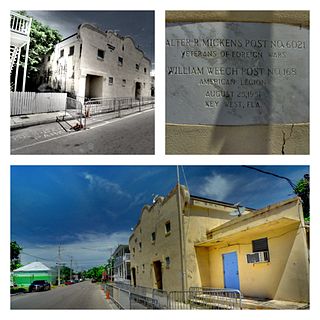 W
WThe Veterans of Foreign Wars Walter R. Mickens Post 6021 and William Weech American Legion Post 168 is an historic building in Key West, Florida. Ground was broken for it in 1951. It was primarily dedicated to serve black military personnel deployed in the Florida Keys. Some of the entertainers who performed there were Otis Redding and Etta James. On May 30, 2012, it was added to the National Register of Historic Places.
 W
WThe Willie Lamb Post No. 26 American Legion Hut is a historic society meeting hall at 205 Alexander Street in Lepanto, Arkansas. It is a single story brick building with a side-gable roof, and a full-width shed-roof front porch supported by square posts. It was built in 1937-38 for the local chapter of the American Legion military fraternal organization, replacing an earlier building which had been built with funding assistance from the New Deal Civil Works Administration in 1932 which was flooded and then destroyed by fire. The building has long been a center of social activity in the community, as the site of dances, fundraising events, and other activities.