 W
WAn aisleless church is a single-nave church building that consists of a single hall-like room. While similar to the hall church, the aisleless church lacks aisles or passageways on either side of the nave and separated from the nave by colonnades or arcades, a row of pillars or columns. However, there is often no clear demarcation between the different building forms, and many churches, in the course of their construction history, developed from a combination of different types.
 W
WAmbulacrum is an architectural word that denotes an atrium, courtyard, or parvise in front of a basilica or church that is surrounded by arcades or colonnades, or trees, and which often contains a fountain. It also can denote a walking path that trees delineate.
 W
WAn apsidole or absidiale is a small or secondary apse, one of the apses on either side of the main apse in a triapsidal church, or one of the apse-chapels when they project on the exterior of the church, particularly if the projection resembles an apse in shape.
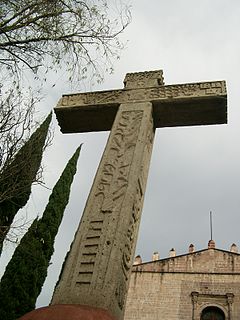 W
WAtrial cross is the name given in the Mexican Colonial Conventual constructions, to a type of large cross made by the mendicant friars in the atriums of the churches, symbolically pointing to the center of the towns given their arrangement between the longitudinal and transverse axis of the atrium. As Arturo Schroeder Cordero cited in his article "The functions of the conventual atrium in the Mexican 16th century", the crosses were made in the beginning of wood and later in stone, since these functioned as lightning rods, as was the case of the huge atrial cross of the Convent of San José de los Naturales in Mexico City, which was split in two by a lightning in the early 16th century.
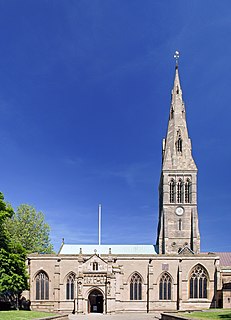 W
WA broach spire is a type of tall pyramidal structure (spire), which usually sits atop a tower or turret of a church. It starts on a square base and is carried up to a tapering octagonal spire by means of triangular faces.
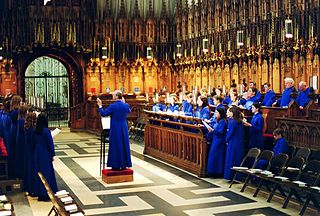 W
WCantoris is the side of a church choir occupied by the Cantor. In English churches this is typically the choir stalls on the north side of the chancel, although there are some notable exceptions, such as Durham Cathedral, Ely Cathedral, Carlisle Cathedral and Southwell Minster. The opposite side is known as decani, which is where the dean sat.
 W
WA cathedral close is the area immediately around a cathedral, sometimes extending for a hundred metres or more from the main cathedral building. In Europe in the Middle Ages, and often later, it was usually all the property of the cathedral and under the bishop or cathedral's legal jurisdiction rather than that of the city. It normally had gates which were locked at night or when there were disturbances in the city, hence the name. It usually included buildings housing diocesan offices, schools, free-standing chapels associated with the cathedral, and the palace of the bishop and other clergy houses associated with the cathedral. They sometimes but not necessarily are arranged in a sort of square around a courtyard, as in the close at Salisbury Cathedral. The German term is Domfreiheit.
 W
WA church hall or parish hall is a room or building associated with a church, generally for community and charitable use. In smaller and village communities, it is often a separate building near the church, while on more restricted urban sites it may be in the basement or a wing of the main church building. Activities in the hall are not necessarily religious, but are typically an important part of local community life. The hall may be hired and used for other, non-Christian, functions. In certain Christian denominations the church itself is called the church hall.
 W
WA church porch is a room-like structure at a church's main entrance. A porch protects from the weather to some extent. Some porches have an outer door, others a simple gate, and in some cases the outer opening is not closed in any way.
 W
WA Communion bench is an adaptation of the sanctuary guard or altar rail. Standing in front of this barrier, in a space called the chancel, or pectoral, the faithful were wont in early times to receive Holy Communion, the men taking the Consecrated Bread into their hands and the women receiving it on a white cloth, called the domenical, while deacons administered the Precious Blood which each took through a reed of gold or silver.
 W
WThe Comtois steeple is a typical bell tower on Christian churches with an imperial dome in Franche-Comté, France. Nearly 700 Comtois steeples remain in this eastern traditional province.
 W
WA crocket is a hook-shaped decorative element common in Gothic architecture. The name derives from the diminutive of the French croc, meaning "hook", due to the resemblance of crockets to a bishop's crosier.
 W
WA crown steeple, or crown spire, is a traditional form of church steeple in which curved stone flying buttresses form the open shape of a rounded crown. Crown spires first appeared in the Late Gothic church architecture in England and Scotland during the Late Middle Ages, continued to be built through the 17th century and reappeared in the late 18th century as part of the Gothic Revival.
 W
WDecani is the side of a church choir occupied by the Dean. In English churches, this is typically the choir stalls on the south side of the chancel. The opposite side is known as Cantoris.
 W
WA galilee is a chapel or porch at the west end of some churches where penitents waited before admission to the body of the church. It was also where clergy received women who had business with them.
 W
WA Hertfordshire spike is a type of short spire or flèche found on church-towers surrounded by a parapet. It is defined in the Buildings of England as a "flèche or short spire rising from a church-tower, its base concealed by a parapet". As the name suggests, it is common in Hertfordshire, but the same type of structure can be found in other English counties. The Church of St Mary the Virgin, Wendens Ambo, is a good example in Essex, and in Buckinghamshire is St Mary the Virgin, Ivinghoe.
 W
WA holy water font or stoup is a vessel containing holy water which is generally placed near the entrance of a church. It is often placed at the base of a crucifix or religious representation. It is used in the Catholic Church, Anglican Churches, and some Lutheran churches to make the Sign of the Cross using the holy water upon entrance of the church. Holy water is blessed by a priest or a deacon, and many Christians believe it to be a reminder of the baptismal promises.
 W
WA Hudd was a sentry box shaped shelter used by Anglican clergymen in the past during the final part of a funeral. It was for them to stand in as they stood at the graveside when inclement weather posed a threat to their wigs.
 W
WA hymn board is a board in a church building that lists the hymns that will be sung during the service. Normally, the hymns are indicated by the number under which the hymn appears in the church's hymnal. The display of hymn numbers in this way can allow the congregation to bookmark the relevant pages of the hymnal in advance, to make it easier to worship during the service. Hymn numbers may also be printed on a notice sheet distributed before the service.
 W
WKokoshnik is a semicircular or keel-like exterior decorative element in the Old Russian architecture, a type of corbel zakomara. Unlike zakomara that continues the curvature of the vault behind and carries a part of the vault's weight, kokoshnik is pure decoration and doesn't carry any weight. Kokoshnik shares its name with the traditional Russian headdress worn by women and girls. The word itself derives from the Old Slavic word kokosh, which refers to a hen or a cockerel.
 W
WThe Krodo Altar in Goslar, Germany, is an altar made entirely of bronze and is the only surviving metal church altar from the Romanesque period. It was probably made in the late 11th century. About 1600 it was popularly named after a deity Krodo which is known only from the description and drawing by Cord Bote in his Sassenchronik. It was originally in the Collegiate Church of St. Simon and St. Jude, which was part of the Imperial Palace of Goslar. The altar had been removed by the time the church was demolished (1819–1822) and is now on exhibition in Goslar's Town Museum (Stadtmuseum).
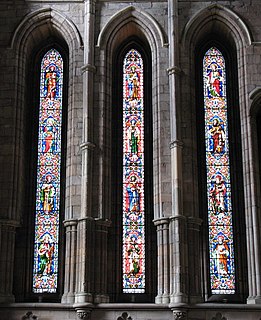 W
WA lancet window is a tall, narrow window with a pointed arch at its top. It acquired the "lancet" name from its resemblance to a lance. Instances of this architectural element are typical of Gothic church edifices of the earliest period. Lancet windows may occur singly, or paired under a single moulding, or grouped in an odd number with the tallest window at the centre.
 W
WLiturgical east and west is a concept in the orientation of churches. It refers to the fact that the end of a church which has the altar, for symbolic religious reasons, is traditionally on the east side of the church.
 W
WThe mourners' bench, also known as the mercy seat or anxious bench, in Methodist and other evangelical Christian churches is a bench located in front of the chancel. The practice was instituted by John Wesley, the founder of the Methodist Church. Individuals kneel at the mourners' bench to experience the New Birth and some of those who have already had the New Birth go there to receive entire sanctification, while others, especially backsliders, use the mourners' bench to confess their sins and receive forgiveness, in order to continue the process of sanctification. At the mourners' bench, individuals receive spiritual counsel from a minister. In keeping with the doctrine of the mortification of the flesh, penitents do not kneel on kneeler cushions but instead kneel on the floor. Today many, but not all, Methodist churches supplant the mourners' bench with chancel rails, where Methodists receive Holy Communion, in addition to experiencing the New Birth, repenting of their sins, and praying.
 W
WParecclesion or parakklesion is a type of side chapel found in Byzantine architecture.
 W
WPhiale is a term in ancient Greek architecture for a building or columned arcade around a fountain, the equivalent of the Roman nymphaeum. The falling water from the fountain was and usually still is collected in a flattish bowl-shaped bowl, the usual meaning of phiale, as a shape for a vessel in Ancient Greek pottery or silverware.
 W
WIn the Middle Ages, a pieve was a rural church with a baptistery, upon which other churches without baptisteries depended.
 W
WA preaching cross is a Christian cross sometimes surmounting a pulpit, which is erected outdoors to designate a preaching place.
 W
WIn church architecture, a retroquire, or back-choir, is the space behind the high altar in a church or cathedral, which sometimes separates it from the end chapel. It may contain seats for the church choir.
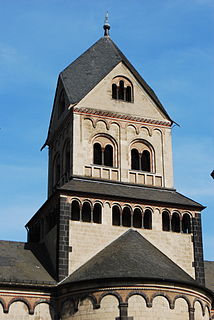 W
WThe Rhenish helm is a type of spire typical of Romanesque church architecture of the historic Rhineland.
 W
WIn architecture, the scarsella is a small apse with a rectangular or square plan which protrudes outside the main structure. The term scarsella, in ancient Florentine, means "purse", in particular the leather purse for money.
 W
WIn church architecture, sedilia are seats, usually made of stone, found on the liturgical south side of an altar, often in the chancel, for use during Mass for the officiating priest and his assistants, the deacon and sub-deacon. The seat is often set back into the main wall of the church itself.
 W
WA separating arch is an arch, which, as arcade, separates the nave of a church from the side aisle, or an arch between two adjacent side aisles. It is found mainly in hall churches. A Scheidbogen can be replaced constructively or emphasised decoratively by an vaulted rib. In this case one speaks - instead of a Scheidbogen - also of a Scheidrippe.
 W
WA side-altar or bye-altar is an altar that is subordinate to the central or high altar in a church. The term is generally applied to altars that are situated in the bay or bays of the nave, transepts, etc. Side-altars may be recessed in a side-chapel, or against a main aisle wall.
 W
WThe term slype is a variant of slip in the sense of a narrow passage; in architecture, the name for the covered passage usually found in monasteries or cathedrals between the transept and the chapter house, as at St Andrews, Winchester, Gloucester, Exeter, Durham, St. Albans, Sherborne and Christ Church Cathedral, Oxford. At St. Mary's Abbey, Dublin, it is, with the chapter house, one of only two remaining rooms.In general, the Benedictine chapter-house, as it took form in England, was an oblong room about twice as long as wide ... either north or south of the transept, from which it was separated by a narrow passage or chamber called a "slype."Its place is supplied by the Sacristry in Cistercian houses. It occurs in the Clugniac convent of Bromholme, and in that of Austin Canons at Newstead. At New college, Oxford, it is the passage between the backs of the houses and the city walls ....
 W
WThe soleas is an extension of the sanctuary platform in an Eastern Orthodox temple. The soleas projects beyond the iconostasis, forming a narrow walkway running the full length of the iconostasis.
 W
WA sounding board, also known as a tester and abat-voix is a structure placed above and sometimes also behind a pulpit or other speaking platforms that helps to project the sound of the speaker. It is usually made of wood. The structure may be specially shaped to assist the projection, for example, being formed as a parabolic reflector. In the typical setting of a church building, the sounding board may be ornately carved or constructed. The term "abat-voix," from the French word for the same thing, is also used in English.
 W
WSt Mary's Church is a Church of England parish church in Clipsham, Rutland. It is a Grade II* listed building.
 W
WA ceiling painted with stars frequently occurs as a design motif in a cathedral or Christian church, and replicates the Earth's sky at night.
 W
WThe stilt tower is a special type of Medieval church tower, concentrated in Djursland peninsula and neighbouring regions of Danish Jutland.
 W
WSynthronon is a semicircular tiered structure at the back of the altar in the liturgical apse of an Eastern Orthodox church that combines benches reserved for the clergy, with the bishop's throne in the centre.
 W
WA Tegnér barn or Tegnér church is a popular nickname given to churchbuildings, usually in rural Sweden built in the late 18th and early 19th century, when Esaias Tegnér was bishop of the Diocese of Växjö within the Church of Sweden. They are usually white, and built in Neoclassicist style, with a tall churchtower, connected to the main building. Many of the churchbuildings were built replacing demolished Medieval churchbuildings. As the population of Sweden was increasing, the new churches were larger, able to house more people inside.
 W
WA trinitarian steeple is a 3-point steeple typical of the province of Soule of Basque Country in France. The three points symbolize the Holy Trinity.
 W
WA westwork, forepart, avant-corps or avancorpo is the monumental, often west-facing entrance section of a Carolingian, Ottonian, or Romanesque church. The exterior consists of multiple stories between two towers. The interior includes an entrance vestibule, a chapel, and a series of galleries overlooking the nave. A westwork is usually broader than the width of the nave and aisles. It is sometimes used synonymously with narthex.
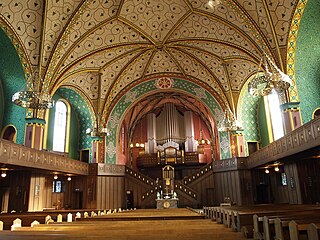 W
WThe Wiesbadener Programm is a program for Protestant church architecture developed in Wiesbaden, the capital of Hesse, Germany, in the late 19th century. It contradicted an older Eisenacher Regulativ from 1861 which demanded that new church buildings had to follow Romanesque Revival style or Gothic Revival style.