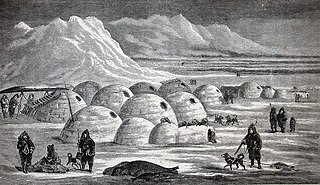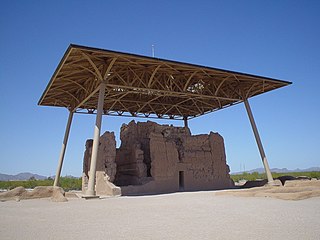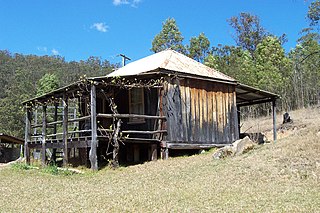 W
WA hut is a small dwelling, which may be constructed of various local materials. Huts are a type of vernacular architecture because they are built of readily available materials such as wood, snow, ice, stone, grass, palm leaves, branches, hides, fabric, or mud using techniques passed down through the generations.
 W
WThe African round hut known in literature as cone on cylinder or cone on drum hut. The hut has different names in various African languages. It is constructed usually with a conical foundation and peaked thatched roof. It is most commonly made out of the mud and its roof is often made with grass and with local materials. It has been constructed for thousands of years. The thatched-roofed, plastered type mud houses construction was found early East Africa, where various local indigenous tribes built them, using them as homestead alongside lifestyle with agriculture and farming. The mud hut is extremely common throughout rural parts of the African continent. They can be different in shape and size depending on the region in which they are built.
 W
WAmerican Legion Hut is a historic clubhouse located at Hampton, Hampton County, South Carolina. It was built in 1933, and is a one-story, T-shaped cypress log building with a truss roof. The Hut was constructed as, and continues to be a meeting hall for the Hampton American Legion Post 108 as well as serving as a site for civic and social events. Local workers built the Hut supported by funds from the Reconstruction Finance Corporation during the Great Depression.
 W
WA beach fale is a simple thatched hut in Samoa. Beach fales are also common in other parts of Polynesia. They have become popular in tourism as a low budget accommodation situated by the coast, built with a few posts, no walls and a thatched roof with a round or oval shape.
 W
WA beach hut is a small, usually wooden and often brightly coloured, box above the high tide mark on popular bathing beaches. They are generally used as a shelter from the sun or wind, changing into and out of swimming attire and for the safe storing of some personal belongings. Some beach huts incorporate simple facilities for preparing food and hot drinks by either bottled gas or occasionally mains electricity.
 W
WCabana or Cabaña may refer to either an "indigenous hut" or a "recreational structure".
 W
WThe Canyon Creek Shelter, also known as the Sol Duc Falls Shelter, is a rustic trail shelter in Olympic National Park. It is the last remaining trail shelter built in the park by the Civilian Conservation Corps (CCC) from Camp Elwha. The shelter was built in 1939, shortly after Olympic National Park was established from the U.S. Forest Service-administered Mount Olympus National Monument. Two similar shelters were built at Moose Lake and Hoh Lake, neither of which survive. The one-story log structure is T-shaped, with a projecting front porch crowned by a small cupola. The shelter is open to the front porch.
 W
WChikee or Chickee is a shelter supported by posts, with a raised floor, a thatched roof and open sides. Chickees are also known as chickee huts, stilt houses, or platform dwellings. The chickee style of architecture—palmetto thatch over a bald cypress log frame—was adopted by Seminoles during the Second (1835–42) and Third (1855-58) Seminole Wars as U.S. troops pushed them deeper into the Everglades and surrounding territory. Before the Second Seminole War, the Seminoles had lived in log cabins. Similar structures were used by the tribes in south Florida when the Spanish first arrived in the 16th century. Each chickee had its own purpose and together they were organized within a camp-type community. Chickees were used for cooking, sleeping, and eating.
 W
WA dugout or dug-out, also known as a pit-house or earth lodge, is a shelter for humans or domesticated animals and livestock based on a hole or depression dug into the ground. Dugouts can be fully recessed into the earth, with a flat roof covered by ground, or dug into a hillside. They can also be semi-recessed, with a constructed wood or sod roof standing out. These structures are one of the most ancient types of human housing known to archaeologists, and the same methods have evolved into modern "earth shelter" technology.
 W
WFunco is a traditional Capeverdean house that originated from Africa.
 W
WA gazebo is a pavilion structure, sometimes octagonal or turret-shaped, often built in a park, garden or spacious public area. Some are used on occasions as bandstands.
 W
WA girna is a type of traditional corbelled hut found in rural areas in parts of Malta. They bear similarities with a number of dry stone vernacular building types found in other Mediterranean countries, and they are primarily used for storage or as temporary shelters. It is possible that in the past they were also used for human habitation.
 W
WHawker's Hut is an historic hut at Morwenstow, Cornwall originally built by the eccentric clergyman, poet and antiquarian, Robert Stephen Hawker, close to Higher Sharpnose Point. The hut is located approximately 1 mile from Morwenstow Church.
 W
WAn igloo, also known as a snow house or snow hut, is a type of shelter built of snow, typically built when the snow is suitable.
 W
WThe jacal is an adobe-style housing structure historically found throughout parts of the south-western United States and Mexico. This type of structure was employed by some aboriginal people of the Americas prior to European colonization and was later employed by both Hispanic and white settlers in Texas and elsewhere.
 W
WThe Jamesway hut is a portable and easy-to-assemble hut, designed for arctic weather conditions. This version of the Quonset hut was created by James Manufacturing Company of Fort Atkinson, Wisconsin. A Jamesway hut had wooden ribs and an insulated fabric covering for the Army Air Corps. Insulated blankets in 1.2 m -wide lengths were made with glass fiber insulation faced with flame-proof muslin and enclosed in plastic-treated cotton that was water-, vermin-, and fire-proof. The hardware was the only metal component. The whole package weighed 540 kg (1,190 lb) for a 5 metres (16 ft)-square hut. Its wooden packing crates were designed for reuse as the hut floor.
 W
WA lean-to is a type of simple structure originally added to an existing building with the rafters "leaning" against another wall. Free-standing lean-to structures are generally used as shelters. One traditional type of lean-to is known by its Finnish name laavu.
 W
WA maloca is an ancestral long house used by indigenous people of the Amazon, notably in Colombia and Brazil. Each community has a maloca with its own unique characteristics. Several families with patrilineal relations live together in a maloca, distributed around the long house in different compartments. In general, the chief of the local descent group lives in the compartment nearest to the back wall of the long house. As well, each family has its own furnace.
 W
WA menstruation hut is a place of seclusion or isolation used by certain cultures with strong menstrual taboos. The same or a similar structure may be used for childbirth and postpartum confinement, based on beliefs around ritual impurity. These huts are usually built near the family home, have small doors, and are often dilapidated, with poor sanitation and ventilation, and no windows. The Nepali version, the Chhaupadi, is probably the best-known example, but cultural attitudes towards menstruation around the world mean that these huts exist, or existed until recently, in other places as well. The use of menstrual huts continues to be the cause of death, from exposure, dehydration, snake bite, smoke inhalation, and so on. The use of these huts is illegal in some places.
 W
WThe bahay kubo or nipa hut, also known as payag in the Visayan languages, is a type of stilt house indigenous to the Philippines. It often serves as an icon of Philippine culture.
 W
WA Nissen hut is a prefabricated steel structure for military use, especially as barracks, made from a half-cylindrical skin of corrugated iron. Designed during the First World War by the American-born, Canadian-British engineer and inventor Major Peter Norman Nissen, it was used also extensively during the Second World War and adapted to the similar Quonset hut in the United States.
 W
WThe North Fork Sol Duc Shelter is located in Olympic National Park in Washington. The rustic log building provides shelter to hikers on the park's Sol Duc River trail. It was built about 1932 by the U.S. Forest Service as part of a network of about ninety trail shelters for hikers in what was then Olympic National Forest. The majority of these shelters were removed by the National Park Service in the 1970s. Measuring about 14 feet (4.3 m) by 10 feet (3.0 m), the rectangular shelter is open on the front side. It is constructed with a peeled log frame covered with vertical split-fir board siding. The gabled roofline is broken with a separate shed roof extending to the front. The interior is furnished with bunks. There is no floor.
 W
WOca is the name given to the typical Brazilian indigenous housing. The term comes from the Tupi-Guarani language family.
 W
WA palapa is an open-sided dwelling with a thatched roof made of dried palm leaves. It is very useful in hot weather and, therefore, very common on Mexican beaches and deserts.
 W
WA Quetta hut is a multi-sided concrete building that was designed by the engineer and architect James Hardress de Warrenne Waller. It is believed this type of hut received its name from its use following the 1935 earthquake at Quetta in what is now Pakistan.
 W
WA Quonset hut is a lightweight prefabricated structure of corrugated galvanized steel having a semi cylindrical cross-section. The design was developed in the United States, based on the Nissen hut introduced by the British during World War I. Hundreds of thousands were produced during World War II and military surplus was sold to the public. The name comes from the site of their first manufacture at Quonset Point at the Davisville Naval Construction Battalion Center in Davisville, Rhode Island.
 W
WIn the southwestern United States, a ramada is a temporary or permanent shelter equipped with a roof but no walls, or only partially enclosed.
 W
WThe Romney hut is a prefabricated steel structure used by the British military, developed during World War II to supersede the Iris hut.
 W
WA rondavel is an African-style hut known in literature as cone on cylinder or cone on drum, but popularly referred to simply as rondavel. It has largely undergone Westernization in its recent developments, but it also remains the popular perception of a traditional indigenous settlement.
 W
WA safari lodge is a type of tourist accommodation in southern and eastern Africa. Lodges are mainly used by tourists on wildlife safaris, and are typically located in or near national parks or game reserves.
 W
WA shabono is a hut used by the Yanomami, an indigenous people in extreme southern Venezuela and extreme northern Brazil.
 W
WThe shepherd's hut was, since the 15th century and into the 20th century, used by shepherds during sheep raising and lambing, primarily in the United Kingdom and France. Shepherd's huts often had iron wheels and corrugated iron tops. Sometimes the sides were also made of corrugated iron.
 W
WA shieling, also spelt sheiling, shealing and sheeling, is a hut, or collection of huts, once common in wild or lonely places in the hills and mountains of Scotland and northern England. The word is also used for a mountain pasture for the grazing of cattle in summer, implying transhumance between there and a valley settlement in winter.
 W
WA slab hut is a kind of dwelling or shed made from slabs of split or sawn timber. It was a common form of construction used by settlers in Australia and New Zealand during their nations' colonial periods.
 W
WA sukkah or succah is a temporary hut constructed for use during the week-long Jewish festival of Sukkot. It is topped with branches and often well decorated with autumnal, harvest or Judaic themes. The Book of Vayikra (Leviticus) describes it as a symbolic wilderness shelter, commemorating the time God provided for the Israelites in the wilderness they inhabited after they were freed from slavery in Egypt. It is common for Jews to eat, sleep and otherwise spend time in the sukkah. In Judaism, Sukkot is considered a joyous occasion and is referred to in Hebrew as Z'man Simchateinu, and the sukkah itself symbolizes the fragility and transience of life and one's dependence on God.
 W
WThe Primitive Hut is a concept that explores the origins of architecture and its practice. The concept explores the anthropological relationship between human and the natural environment as the fundamental basis for the creation of architecture. The idea of The Primitive Hut contends that the ideal architectural form embodies what is natural and intrinsic.
 W
WA tree house, tree fort or treeshed is a platform or building constructed around, next to or among the trunk or branches of one or more mature trees while above ground level. Tree houses can be used for recreation, work space, habitation, a hangout space and observation.
 W
WThe Twynham hut was developed by the British War Office in 1959 as a replacement for the Nissen hut which was first used in 1916. It was constructed of individual 8-foot (2.4 m) bays which made the roof stronger than that of its predecessor. Huts are known to have been constructed in lengths between 16 feet (4.9 m) and 128 feet (39 m). Although four times the cost of Nissen huts the Twynham hut was considered more comfortable and aesthetically pleasing; it also had twice the design life and could be fitted with air conditioning. The huts remained in use until at least 1982.
 W
WVillage des Bories is an open-air museum of 20 or so dry stone huts located 1.5 km west of the Provençal village of Gordes, in the Vaucluse department of France. The area was once an outlying district of the village, under the official name of 'Les Savournins', while the grouping of huts were called 'Les Cabanes' in local parlance.
 W
WA wigwam, wickiup, wetu, or wiigiwaam in the Ojibwe language, is a semi-permanent domed dwelling formerly used by certain Native American tribes and First Nations people and they are still used for ceremonial events. The term wickiup is generally used to label these kinds of dwellings in the Southwestern United States and Western United States, while wigwam is usually applied to these structures in the Northeastern United States as well as central Canada. Wetu is the Wampanoag term for a wigwam dwelling. These terms can refer to many distinct types of Native American structures regardless of location or cultural group. The wigwam is not to be confused with the Native Plains teepee, which has a very different construction, structure, and use.
 W
WA wilderness hut, bothy, backcountry hut, or backcountry shelter is a free, primitive mountain hut for temporary accommodation, usually located in wilderness areas, national parks and along backpacking and hiking routes. They are found in many parts of the world, such as Finland, Sweden, Norway, northern Russia, the Alps, the Pyrenees, Scotland, Australia, New Zealand, Canada, and the United States. Huts are basic and unmanned, without running water.
 W
WThe Wonderland Trail is an approximately 93-mile (150 km) hiking trail that circumnavigates Mount Rainier in Mount Rainier National Park, Washington, United States. The trail goes over many ridges of Mount Rainier for a cumulative 22,000 feet (6,700 m) of elevation gain. The trail was built in 1915.