 W
WAnbang, also known as Anchae is a room in a traditional Korean house (hanok) functioning as the space for the head women of a family. It is considered to be the symbol of the head woman's place in the household.
 W
WIn ancient Rome, the apodyterium was the primary entry in the public baths, composed of a large changing room with cubicles or shelves where citizens could store clothing and other belongings while bathing. Privately owned slaves, or one hired at the baths, would look after belongings while citizens enjoyed the pleasures of the baths. A contemporary Roman schoolbook quotes a wealthy young Roman schoolboy who entered the baths, leaving his slave behind in the apodyterium: "Do not fall asleep, on account of the thieves". A wealthy person might even bring more than one slave along, as parading one's slaves at the baths was a way to show one's elevated social status. For wealthy free men and women slaves carried the bathing paraphernalia: exercise and bathing garments, sandals, linen towels, and a toilet kit that consisted of anointing oils, perfume, a sponge, and strigils.
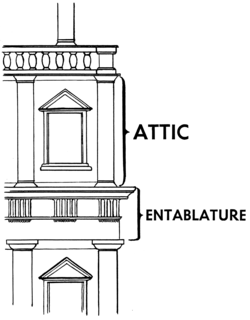 W
WIn classical architecture, the term attic refers to a story or low wall above the cornice of a classical façade. The decoration of the topmost part of a building was particularly important in ancient Greek architecture and this came to be seen as typifying the Attica style, the earliest example known being that of the monument of Thrasyllus in Athens.
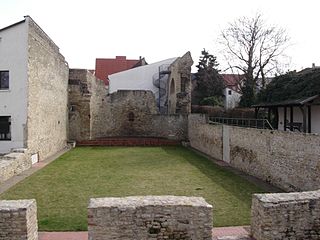 W
WAn aula regia, also referred to as a palas hall, is a name given to the great hall in an imperial or royal palace. In the Middle Ages the term was also used as a synonym for the Pfalz itself.
 W
WA breezeway is an architectural feature similar to a hallway that allows the passage of a breeze between structures to accommodate high winds, allow aeration, or provide aesthetic design variation. It is a pedway because it is intended for walking between two structures.
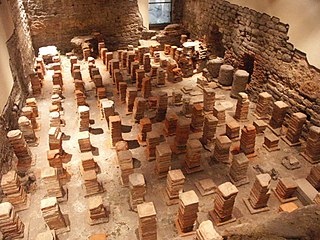 W
WA caldarium was a room with a hot plunge bath, used in a Roman bath complex.
 W
WThe calefactory was an important room or building in a medieval monastery in Western Europe. It was here that a communal fire was kept so that the monks could warm themselves after long hours of study in the (unheated) cloister or other work. In the early Middle Ages this was one of the few heated rooms in the monastery – the others being the infirmary, the guest house and the kitchen – but this policy was generally relaxed, save for a few very strict orders, by the latter part of the medieval period when fireplaces became common throughout the claustral buildings.
 W
WA church porch is a room-like structure at a church's main entrance. A porch protects from the weather to some extent. Some porches have an outer door, others a simple gate, and in some cases the outer opening is not closed in any way.
 W
WA common room is a type of shared lounge, most often found in halls of residence or dormitories, at universities, colleges, military bases, hospitals, rest homes, hostels, and even minimum-security prisons. They are generally connected to several private rooms, and may incorporate a bathroom. They may also be found in secondary schools and sixth form colleges.
 W
WDarbazi is a term used in Georgia to describe a chamber with a distinctive "swallow dome"-type roof structure found in the traditional domestic architecture of Asia Minor and the South Caucasus. The central feature is a pyramidal vault (gvirgvini), supported on pillars and constructed of a stepped series of hewn logs and beams, with a central opening at the top which serves as a window and smoke flue. The Roman authority Vitruvius includes in his De architectura a description of a Colchian dwelling, the ancient prototype of a darbazi. Such lantern roofs are called harazashen or glkhatun in Armenia, kirlangiç kubbe or kirlangiç ortu in Turkey, and karadam in Azerbaijan.
 W
WA den is a small room in a house where people can pursue activities in private.
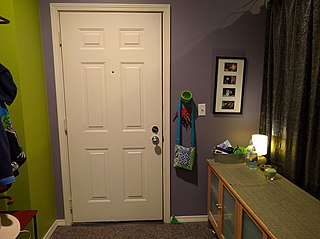 W
WAn entryway is a hall that is generally located at the front entrance of a house. An entryway often has a coat closet, and usually has linoleum or tile flooring rather than carpet, making it an easy-to-clean transition space between the outdoor and indoor areas. Many houses do not have an entryway; in these the front door leads to a foyer, or directly into the living room or some other room in the house.
 W
WAn equatorial room, in astronomical observatories, is the room which contains an equatorial mounted telescope. It is usually referred to in observatory buildings that contain more than one type of instrument: for example buildings with an "equatorial room" containing an equatorial telescope and a "transit room" containing a transit telescope. Equatorial rooms tend to be large circular rooms to accommodate all the range of motion of a long telescope on an equatorial mount and are usually topped with a dome to keep out the weather.
 W
WA frigidarium is a large cold pool at the Roman baths. When entering the bath house, one would go through the apodyterium, where they would store their clothes. After the caldarium and the tepidarium, which used hot water to open the pores of the skin, the frigidarium would be reached. The cold water would close the pores opened by the hot water. There would be a small pool of cold water or sometimes a large swimming pool. The water could be also kept cold by using snow.
 W
WA ghorfa is a vaulted room used by Berbers for storing grain. They are often stacked as multistory structures, sometimes reaching four stories high. Traditionally, the rooms were grouped together as a ksar, a fortification used by Berber villages in the Maghreb to store large amounts of grain.
 W
WThe laconicum was the dry sweating room of the Roman thermae, contiguous to the caldarium or hot room. The name was given to it as being the only form of warm bath that the Spartans admitted. The laconicum was usually a circular room with niches in the axes of the diagonals and was covered by a conical roof with a circular opening at the top, according to Vitruvius, from which a brazen shield is suspended by chains, capable of being so lowered and raised as to regulate the temperature. The walls of the laconicum were plastered with marble stucco and painted blue with gold stars.
 W
WA lobby is a room in a building used for entry from the outside. Sometimes referred to as a foyer, reception area or an entrance hall, it is often a large room or complex of rooms adjacent to the auditorium. It may be a repose area for spectators, especially used before performance and during intermissions, but also as a place of celebrations or festivities after performance.
 W
WA mail services center or mail service center (MSC) is a central hub for all mail and package shipping and receiving for a large campus. The staff at the MSC will sort and take incoming mail to individual departments and pick up departments' outgoing mail as well.
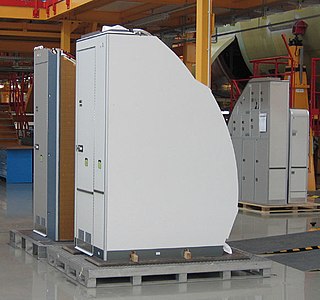 W
WOn-board toilets are enclosures equipped with a toilet for the use of human excretion, typically mounted within a vehicle.
 W
WAn orthotube is a capsule-like high security interlocking door allowing entry to a building or office by one authorised person at a time. Orthotubes are typically used by security and intelligence agencies, such as the Australian Security Intelligence Organisation and the United Kingdom Security Service to control access to buildings housing sensitive information. The devices appear in the BBC spy drama Spooks, in which they are referred to as pods.
 W
WParecclesion or parakklesion is a type of side chapel found in Byzantine architecture.
 W
WA pinacotheca was a picture gallery in either ancient Greece or ancient Rome. The name is specifically used for the building containing pictures which formed the left wing of the Propylaea on the Acropolis at Athens, Greece. The Pinacotheca was located next to the temple of Athena Nike. Though Pausanias speaks of the pictures "which time had not effaced", which seems to point to fresco painting, the fact that there is no trace of preparation for stucco on the walls implies that the paintings were easel pictures. The Romans adopted the term for the room in a private house containing pictures, statues, and other works of art.
 W
WA porters' lodge or porter's lodge is a place near the entrance of a building where one or more porters can be found to respond to enquiries from the public and direct them around the building. It is particularly associated with university accommodation in the United Kingdom and Canada.
 W
WA rain porch, also commonly known as a Carolina porch, is a type of indigenous porch form found in the Southeastern United States. Some architectural scholars believe it to have originated along the coast of the Carolinas, hence the colloquial name.
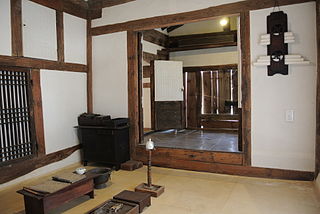 W
WSarangbang is a room located in a Korean traditional house (hanok) which served as a man's room, used for studying, writing poetry, and leisure activities. The Koreans created the sarangbang strictly following the Confucianism principles of the Joseon Dynasty. In lower-class homes, the sarangbang is located across from the women's space (anbang), separated with a hall called a daecheong. One of the characteristics of the sarangbang is that it usually has a separate study called a sarangchae. The sarangchae is forbidden to women and only men can enter it.
 W
WIn architecture, a semi-basement is a floor of a building that is half below ground, rather than entirely such as a true basement or cellar.
 W
WThe servants' hall is a common room for domestic workers in a great house. The term usually refers to the servants' dining room.
 W
WThe term slype is a variant of slip in the sense of a narrow passage; in architecture, the name for the covered passage usually found in monasteries or cathedrals between the transept and the chapter house, as at St Andrews, Winchester, Gloucester, Exeter, Durham, St. Albans, Sherborne and Christ Church Cathedral, Oxford. At St. Mary's Abbey, Dublin, it is, with the chapter house, one of only two remaining rooms.In general, the Benedictine chapter-house, as it took form in England, was an oblong room about twice as long as wide ... either north or south of the transept, from which it was separated by a narrow passage or chamber called a "slype."Its place is supplied by the Sacristry in Cistercian houses. It occurs in the Clugniac convent of Bromholme, and in that of Austin Canons at Newstead. At New college, Oxford, it is the passage between the backs of the houses and the city walls ....
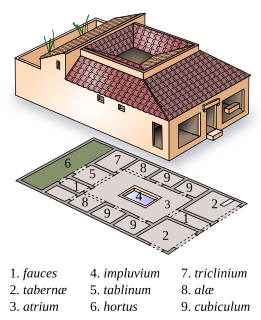 W
WIn Roman architecture, a tablinum was a room generally situated on one side of the atrium and opposite to the entrance; it opened in the rear onto the peristyle, with either a large window or only an anteroom or curtain. The walls were richly decorated with fresco pictures, and busts of the family were arranged on pedestals on the two sides of the room.
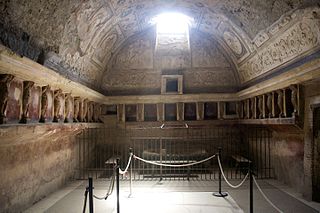 W
WThe tepidarium was the warm (tepidus) bathroom of the Roman baths heated by a hypocaust or underfloor heating system. The speciality of a tepidarium is the pleasant feeling of constant radiant heat which directly affects the human body from the walls and floor.
 W
WThe United States Senate Reception Room is located in the United States Capitol and is one of the Capitol's most richly decorated public rooms that features the work of Italian artist Constantino Brumidi. The room, numbered S-213, has historically been used for meetings and ceremonies. These decorations feature nine permanent portraits of the greatest Senators as determined by a Senate committee. These portraits are placed in massive and ornate golden frames.
 W
WA utility vault is an underground room providing access to subterranean public utility equipment, such as valves for water or natural gas pipes, or switchgear for electrical or telecommunications equipment. A vault is often accessible directly from a street, sidewalk or other outdoor space, thereby distinct from a basement of a building.
 W
WA wiring closet is a small room commonly found in institutional buildings, such as schools and offices, where electrical connections are made. While they are used for many purposes, their most common use is for computer networking where it may be called a premises wire distribution room. Many types of network connections place limits on the distance between end user equipment, such as personal computers, and network access devices, such as routers. These restrictions might require multiple wiring closets on each floor of a large building.