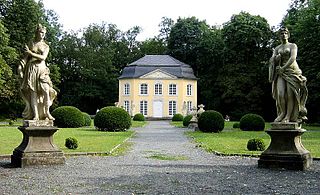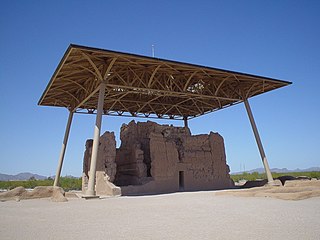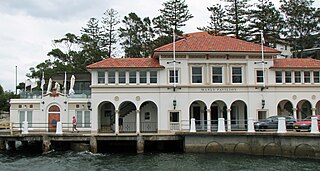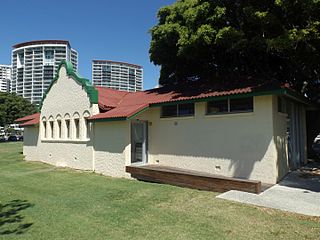 W
WIn architecture, pavilion has several meanings:It may be a subsidiary building that is either positioned separately or as an attachment to a main building. Often it is associated with pleasure. In palaces and traditional mansions of Asia, there may be pavilions that are either freestanding or connected by covered walkways, as in the Forbidden City, Topkapi Palace in Istanbul, and in Mughal buildings like the Red Fort. As part of a large palace, pavilions may be symmetrically placed building blocks that flank a main building block or the outer ends of wings extending from both sides of a central building block, the corps de logis. Such configurations provide an emphatic visual termination to the composition of a large building, akin to bookends.
 W
WA gazebo is a pavilion structure, sometimes octagonal or turret-shaped, often built in a park, garden or spacious public area. Some are used on occasions as bandstands.
 W
WA palapa is an open-sided dwelling with a thatched roof made of dried palm leaves. It is very useful in hot weather and, therefore, very common on Mexican beaches and deserts.
 W
WIn the southwestern United States, a ramada is a temporary or permanent shelter equipped with a roof but no walls, or only partially enclosed.
 W
WA śālā (shala) is a Sanskrit term that means any "house, space, covered pavilion or enclosure" in Indian architecture. In other contexts śālā – also spelled calai or salai in South India – means a feeding house or a college of higher studies linked to a Hindu or Jain temple and supported by local population and wealthy patrons. In the early Buddhist literature of India, śālā means a "hut, cell, hall, pavilion or shed" as in Vedic śālā, Aggiśālā, Paniyaśālā.
 W
WA sala, also known as a Sala Thai, is an open pavilion, used as a meeting place and to give people shade. With etymological roots in the Sanskrit sala, the word in Thai connotes buildings for specific purposes, such as sala klang. Most are open on all four sides. They are found throughout Thailand in Buddhist temple areas, or wats, although they can also be at other places. A person who builds a sala at a temple or in a public place gains religious merit. A sala located in a temple is called a salawat (ศาลาวัด). Some temples have large salas where laity can hear sermons or receive religious instruction. These are called sala kan parian (ศาลาการเปรียญ), meaning 'pavilion where monks learn for the Parian examination'. The city halls or offices of the province governors are called sala wa kan or sala klang changwat.
 W
WAutumn-Admiring Pavilion or Aiwan Pavilion is a Chinese pavilion on Mount Yuelu, in Yuelu District, Changsha, Hunan. Alongside the Zuiweng Pavilion, Taoran Pavilion and Huxin Pavilion, it is one of the Four Great Pavilions of Jiangnan.
 W
WA beach fale is a simple thatched hut in Samoa. Beach fales are also common in other parts of Polynesia. They have become popular in tourism as a low budget accommodation situated by the coast, built with a few posts, no walls and a thatched roof with a round or oval shape.
 W
WBigak is a pavilion near Gwanghwamun in central Seoul. The pavilion was built in 1902 to commemorate the 40th anniversary of Emperor Gojong’s coronation and his 50th birthday, as well as the founding in 1897 of the Korean Empire.
 W
WThe Blauwe Theehuis is a 1930s Modernist pavilion in the Vondelpark in Amsterdam, the capital city of the Netherlands. It is a ring-shaped building, somewhat reminiscent of a flying saucer. Originally a tea house, it is in use as a café and restaurant, surrounded by outside seating. The Blauwe Theehuis is also used for theatre performances, festivals, weddings, and other events. The building has rijksmonument status.
 W
WThe Bondi Surf Pavilion in Sydney, New South Wales (NSW), Australia, is an outstanding beach cultural icon of Australia, together with the beach, park and surf lifesaving club. The structure is listed on the NSW State Heritage Register 01786 as well as by Waverley Council. The building has also been listed by the Heritage Council. According to the National Trust it "has come to represent the Australian culture of beach bathing and outdoors living". The pavilion was constructed in 1928–29, and is managed by Waverley Council.
 W
WBosingak is a large bell pavilion on Jongno in Seoul, South Korea. The bell in Bosingak gives Jongno its name, which literally means "bell street". It was originally constructed in 1396 but destroyed many times by both war and fire. It was designated Bosingak by Emperor Gojong in 1895.
 W
WCabana or Cabaña may refer to either an "indigenous hut" or a "recreational structure".
 W
WChikee or Chickee is a shelter supported by posts, with a raised floor, a thatched roof and open sides. Chickees are also known as chickee huts, stilt houses, or platform dwellings. The chickee style of architecture—palmetto thatch over a bald cypress log frame—was adopted by Seminoles during the Second (1835–42) and Third (1855-58) Seminole Wars as U.S. troops pushed them deeper into the Everglades and surrounding territory. Before the Second Seminole War, the Seminoles had lived in log cabins. Similar structures were used by the tribes in south Florida when the Spanish first arrived in the 16th century. Each chickee had its own purpose and together they were organized within a camp-type community. Chickees were used for cooking, sleeping, and eating.
 W
WThe Fountain of Sultan Ahmed III is a fountain in a Turkish rococo structure in the great square in front of the Imperial Gate of Topkapı Palace in Istanbul, Turkey. It was built under Ottoman sultan Ahmed III in 1728, in the style of the Tulip period. It was a social centre and gathering place during the Ottoman period of Constantinople.
 W
WThe German Fountain is a gazebo styled fountain in the northern end of old hippodrome, Istanbul, Turkey and across from the Mausoleum of Sultan Ahmed I. It was constructed to commemorate the second anniversary of German Emperor Wilhelm II's visit to Istanbul in 1898. It was built in Germany, then transported piece by piece and assembled in its current site in 1900. The neo-Byzantine style fountain's octagonal dome has eight marble columns, and dome's interior is covered with golden mosaics.
 W
WThe Hira Mahal is a pavilion in the Red Fort in Delhi.
 W
WThe Manly Cove Pavilion is a heritage-listed former dressing pavilion and amenities block and now public amenities and restaurant at West Esplanade, Manly, Northern Beaches Council, New South Wales, Australia. The property is owned by Roads & Maritime Services, an agency of the Government of New South Wales. It was added to the New South Wales State Heritage Register on 18 April 2000.
 W
WThe Mexican Pavilion from the Ibero-American Exposition of 1929 is located on Avenida de la Palmera in Seville, next to the Brazilian Pavilion, and today hosts a branch of the University of Seville.
 W
WMPavilion is a temporary pavilion in Queen Victoria Gardens, Melbourne, erected annually since 2014. The event is sponsored by philanthropist Naomi Milgrom. Initially the project was planned for four years, but later it was extended by another two, until 2019. It is used for various art events, after which each pavilion is gifted to the city and moved to a permanent location.
 W
WThe Naulakha Pavilion is a white marble personal chamber with a curvilinear roof, located beside the Sheesh Mahal courtyard, in the northern section of the Lahore Fort in Lahore, Pakistan. The monument is one of the 21 monuments situated within the Lahore Fort, with its western façade providing a panoramic view of the ancient city of Lahore.
 W
WPinto's Loggia or Pinto's Lodge, is a loggia in Qormi, Malta. It was built in 1772 to commemorate the 31st year of Manuel Pinto da Fonseca's magistracy, and it is now a landmark and symbol of Qormi.
 W
WThe Rossi Pavilion is a pavilion on the bank of the Moyka River in the Mikhailovsky Garden in Saint Petersburg. It was designed by architect Carlo Rossi in the early 1820s and built in 1825 during his redevelopment of the garden.
 W
WThe Royal Pavilion, also known as the Brighton Pavilion, is a Grade I listed former royal residence located in Brighton, England. Beginning in 1787, it was built in three stages as a seaside retreat for George, Prince of Wales, who became the Prince Regent in 1811, and King George IV in 1820. It is built in the Indo-Saracenic style prevalent in India for most of the 19th century. The current appearance of the Pavilion, with its domes and minarets, is the work of architect John Nash, who extended the building starting in 1815. George IV's successors William IV, and Victoria, also used the Pavilion, but Queen Victoria decided that Osborne House should be the royal seaside retreat, and the Pavilion was sold to the city of Brighton in 1850.
 W
WThe Royal Pavilion, also known as the Queen's Pavilion, was a royal residence located at Aldershot in Hampshire. The most unpretentious of all royal residences, it was built by George Myers as a wooden structure in 1855 for Queen Victoria and Prince Albert for use by members of the Royal Family when in Aldershot to attend military reviews and other occasions. Located off the Farnborough Road opposite the former West Cavalry Barracks, nearby are the Royal Garrison Church and the Wellington Statue. It was dismantled in the early 1960s. Today the site is the location of the Royal Pavilion Office Park.
 W
WSonwa Mandap is an open-air pavilion in Mirzapur district of Uttar Pradesh, India. It is one of the two notable buildings within Chunar Fort. Its 28 pillars are in the Hindu style of architecture.
 W
WSouthport Bathing Pavilion is a heritage-listed changing rooms at Marine Parade, Southport, Gold Coast City, Queensland, Australia. It was designed by Hall & Phillips and built in 1934 by A. Ledbury. It was added to the Queensland Heritage Register on 13 January 1995.
 W
WThe Temple of Human Passions, also known as Pavillon Horta-Lambeaux, is a neoclassical pavilion in the form of a Greek temple that was built by Victor Horta in 1896 in the Cinquantenaire Park of Brussels (Belgium). Although classical in appearance, the building shows the first steps of the young Victor Horta towards Art Nouveau. It was designed to serve as a permanent showcase for a large marble relief The Human Passions by Jef Lambeaux. Since its completion the building has remained almost permanently closed. Since 2014, the building is accessible during the summer time.
 W
WTianxin Pavilion is an ancient Chinese pavilion located on the ancient city wall of Changsha, Hunan. The pavilion was first established in the 14th century, at the dawn of Ming dynasty (1368–1644), but because of war and natural disasters has been restored and renovated numerous times since then. The present version was completed in 1984. Tianxin Pavilion is composed of three pavilions, the three–stories main pavilion and the two–stories auxiliary pavilions. The two sides are connected with a long corridor. Alongside the Yueyang Tower, Pavilion of Prince Teng, Yellow Crane Tower, Stork Tower, Penglai Pavilion, Daguan Pavilion, Yuejiang Tower, Xi'an Bell and Drum Tower and Tianyi Pavilion, it is one of the "Ten Famous Chinese Historical and Cultural Towers and Pavilions" (十大中国历史文化名楼).
 W
WThe Winter Gardens Pavilion is a neo-Georgian pavilion located in the English seaside town of Weston-super-Mare. The pavilion was originally completed in 1927 and included extensive gardens, a tennis court and a putting green. Much of the gardens are now covered by the nearby Sovereign Shopping Centre and the garden's eastern wall forms the boundary of the town square.
 W
WThe Yeongnamnu or Yeongnamru is a pavilion on a cliff overlooking the curve of the Miryang River in central Miryang, Gyeongsangnam-do, South Korea. It dates to the Joseon Dynasty and is one of the central cultural treasures of Miryang. The current structure was built in 1884 according to the design of then-magistrate Yi In-jae. During the Joseon period, this was known as one of the three great pavilions of Korea, together with the Chokseongnu in Jinju and the Pubyŏk pavilion in Pyongyang.