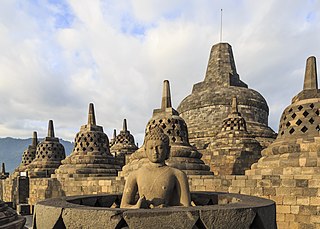 W
WBuddhist religious architecture developed in the Indian subcontinent. Three types of structures are associated with the religious architecture of early Buddhism: monasteries (viharas), places to venerate relics (stupas), and shrines or prayer halls, which later came to be called temples in some places.
 W
WBharhut is a village located in the Satna district of Madhya Pradesh, central India. It is known for its famous relics from a Buddhist stupa. What makes Bharhut panels unique is that each panel is explicitly labelled in Brahmi characters mentioning what the panel depicts. The major donor for the Bharhut stupa was King Dhanabhuti.
 W
WA chaitya, chaitya hall, chaitya-griha, refers to a shrine, sanctuary, temple or prayer hall in Indian religions. The term is most common in Buddhism, where it refers to a space with a stupa and a rounded apse at the end opposite the entrance, and a high roof with a rounded profile. Strictly speaking, the chaitya is the stupa itself, and the Indian buildings are chaitya halls, but this distinction is often not observed. Outside India, the term is used by Buddhists for local styles of small stupa-like monuments in Nepal, Cambodia, Indonesia and elsewhere. In the historical texts of Jainism and Hinduism, including those relating to architecture, chaitya refers to a temple, sanctuary or any sacred monument.
 W
WIn Indian architecture, gavaksha or chandrashala are the terms most often used to describe the motif centred on an ogee, circular or horseshoe arch that decorates many examples of Indian rock-cut architecture and later Indian structural temples and other buildings. In its original form, the arch is shaped like the cross-section of a barrel vault. It is called a chaitya arch when used on the facade of a chaitya hall, around the single large window. In later forms it develops well beyond this type, and becomes a very flexible unit, "the most common motif of Hindu temple architecture". Gavākṣha is a Sanskrit word which means "bull's or cow's eye". In Hindu temples, their role is envisioned as symbolically radiating the light and splendour of the central icon in its sanctum. Alternatively, they are described as providing a window for the deity to gaze out into the world.
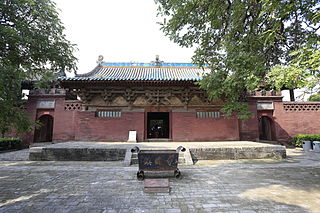 W
WThe Hall of Four Heavenly Kings or Four Heavenly Kings Hall, referred to as Hall of Heavenly Kings, is the first important hall inside shanmen in Chinese Buddhist temples and is named due to the Four Heavenly Kings statues enshrined in the hall.
 W
WThe Hall of Shanmen or Shanmen Hall, also known as Hall of Three Liberation or Hall of Mount Gate, is the gate of a Chinese Chan Buddhist temple. In ancient times, nearly all Chinese Buddhist temples had a Shanmen, as an important gate of the temple. After successive wars and cultural discontinuity, with only one gate, most of the existing ancient Buddhist temples usually follow the hall style or change the middle gate of the three main gates into a hall called "Hall of Shanmen".
 W
WIndo-Corinthian capitals are capitals crowning columns or pilasters, which can be found in the northwestern Indian subcontinent, and usually combine Hellenistic and Indian elements. These capitals are typically dated to the first centuries of the Common Era, and constitute an important aspect of Greco-Buddhist art.
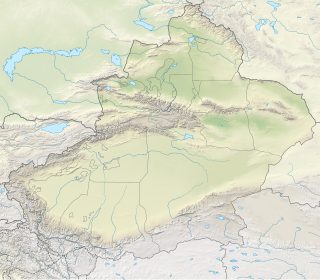 W
WThe Kizil Caves are a set of Buddhist rock-cut caves located near Kizil Township in Baicheng County, Aksu Prefecture, Xinjiang, China. The site is located on the northern bank of the Muzat River 65 kilometres west of Kucha. This area was a commercial hub of the Silk Road. The caves have an important role in Central Asian art and in the Silk Road transmission of Buddhism, and are said to be the earliest major Buddhist cave complex in China, with development occurring between the 3rd and 8th centuries CE. The caves of Kizil are the earlier of their type in China, and their model was later adopted in the construction of Buddhist caves further east. Another name for the site has been Ming-oi, although this term is now mainly used for the site of Shorchuk to the east.
 W
WKomainu (狛犬), often called lion-dogs in English, are statue pairs of lion-like creatures either guarding the entrance or the honden, or inner shrine of many Japanese Shinto shrines or kept inside the inner shrine itself, where they are not visible to the public. The first type, born during the Edo period, is called sandō komainu , the second and much older type jinnai komainu . They can sometimes be found also at Buddhist temples, nobility residences or even private homes.
 W
WKorawakgala, or koravakgal (wingstones), are stone balustrades, which are located on either side of the stairs/steps leading to the entrance or door of a religious building or structure. They form one of three distinct architectural features at the entrance of most Buddhist structures in Sri Lanka, being the sandakada pahana (moonstone), muragala (guardstones) and the korawakgala (wingstones).
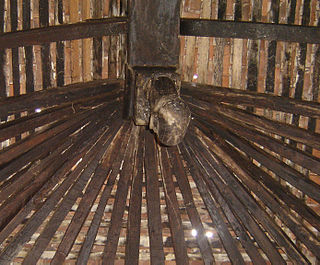 W
WMadol Kurupawa is a wooden king post or catch pin, which is used to secure numerous wooden beams of a roof structure to a single point. It is a unique feature of Kandyan architecture/joinery.
 W
WA Mahavira Hall, usually simply known as a Main Hall, is the main hall or building in a traditional Chinese Buddhist temple, enshrining representations of Gautama Buddha and various other buddhas and bodhisattvas. It is encountered throughout East Asia.
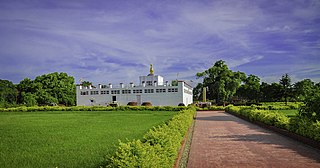 W
WMaya Devi Temple is an ancient Buddhist temple situated at the UNESCO World Heritage Site of Lumbini, Nepal. It is the main temple at Lumbini, a site traditionally considered the birthplace of Gautama Buddha. The temple stands adjacent to a sacred pool and a sacred garden. The archaeological remains at the site were previously dated to the third-century BCE brick buildings constructed by Ashoka. A sixth-century BCE timber shrine was discovered in 2013.
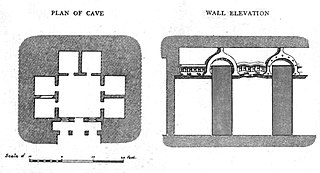 W
WVihara generally refers to a monastery for Buddhist renunciates. The concept is ancient and in early Sanskrit and Pali texts, it meant any arrangement of space or facilities for dwellings. The term evolved into an architectural concept wherein it refers to living quarters for monks with an open shared space or courtyard, particularly in Buddhism. The term is also found in Ajivika, Hindu and Jain monastic literature, usually referring to temporary refuge for wandering monks or nuns during the annual Indian monsoons. In modern Jainism, the monks continue to wander from town to town except during the rainy season (Chaturmas), the term "vihara" refers their wanderings.
 W
WMuragala or muru gal, also known as a guardstone, are a unique feature of the Sinhalese architecture of ancient Sri Lanka. The muragala is a set of twin oblong slabs of stone, with a rounded top, located at the foot of the flight of steps, leading to a place of worship, situated on a higher elevation.
 W
WNiō (仁王) are two wrathful and muscular guardians of the Buddha standing today at the entrance of many Buddhist temples in East Asian Buddhism in the form of frightening wrestler-like statues. They are dharmapala manifestations of the bodhisattva Vajrapāṇi, the oldest and most powerful of the Mahayana Buddhist pantheon. According to scriptures like the Pāli Canon as well as the Ambaṭṭha Sutta, they travelled with Gautama Buddha to protect him. Within the generally pacifist tradition of Buddhism, stories of dharmapalas justified the use of physical force to protect cherished values and beliefs against evil. They are also seen as a manifestation of Mahasthamaprapta, the bodhisattva of power that flanks Amitābha in Pure Land Buddhism and as Vajrasattva in Tibetan Buddhism.
 W
WThe ordination hall is a Buddhist building specifically consecrated and designated for the performance of the Buddhist ordination ritual (upasampada) and other ritual ceremonies, such as the recitation of the Patimokkha. The ordination hall is located within a boundary that defines "the space within which all members of a single local community have to assemble as a complete Sangha at a place appointed for ecclesiastical acts ." The constitution of the sīmā is regulated and defined by the Vinaya and its commentaries and sub-commentaries.
 W
WA pagoda is an Asian tiered tower with multiple eaves common to Nepal, China, Japan, Korea, Vietnam and other parts of Asia. Most pagodas were built to have a religious function, most often Buddhist but sometimes Taoist, and were often located in or near viharas. The pagoda traces its origins to the stupa of ancient India.
 W
WPekada, or pekadaya, are the decorative wooden pillar heads/brackets at the top of a stone or wooden column, known as kapa, supporting a beam or dandu. It is a unique feature of Kandyan architecture.
 W
WThe pillars of Ashoka are a series of monolithic columns dispersed throughout the Indian subcontinent, erected or at least inscribed with edicts by the Mauryan Emperor Ashoka during his reign from c. 268 to 232 BCE. Ashoka used the expression Dhaṃma thaṃbhā, i.e. "pillars of the Dharma" to describe his own pillars. These pillars constitute important monuments of the architecture of India, most of them exhibiting the characteristic Mauryan polish. Of the pillars erected by Ashoka, twenty still survive including those with inscriptions of his edicts. Only a few with animal capitals survive of which seven complete specimens are known. Two pillars were relocated by Firuz Shah Tughlaq to Delhi. Several pillars were relocated later by Mughal Empire rulers, the animal capitals being removed. Averaging between 12 and 15 m in height, and weighing up to 50 tons each, the pillars were dragged, sometimes hundreds of miles, to where they were erected.
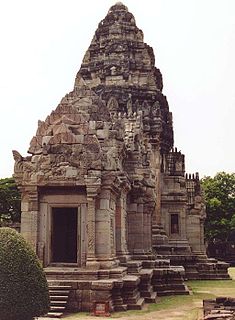 W
WA prang is a tall tower-like spire, usually richly carved. They were a common shrine element of Hindu and Buddhist architecture in the Khmer Empire. They were later adapted by Buddhist builders in Thailand, especially during the Ayutthaya Kingdom (1350–1767) and Rattanakosin Kingdom (1782–1932). In Thailand it appears only with the most important Buddhist temples.
 W
WThe Sanctuary of Truth is an unfinished museum in Pattaya, Thailand, which is a hybrid of temple and castle based on Ayutthaya period and Buddhist, Hindu beliefs. It was designed by the Thai businessman Lek Viriyaphan in the Ayutthaya style. The building is notably constructed entirely out of wood, specifically Mai Deang, Mai Takien, Mai Panchaat, and Teak, and it contains only wood-carved idols and sculptures. Construction first began on the Sanctuary of Truth in 1981 and continues as of 2020, though visitors are permitted inside with hard hats. Located on 13 hectares of land, the temple houses an internal space of 2,115 m2, with the tallest spire reaching to 105 m.
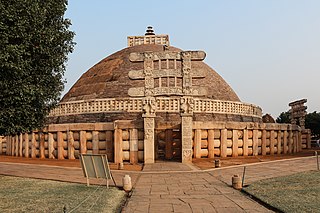 W
WA stupa is a mound-like or hemispherical structure containing relics that is used as a place of meditation. A related architectural term is a chaitya, which is a prayer hall or temple containing a stupa.
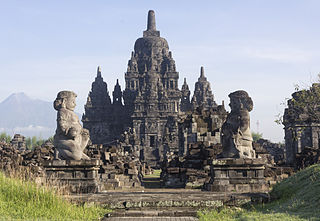 W
WA Buddhist temple or Buddhist monastery, is the place of worship for Buddhists, the followers of Buddhism. They include the structures called vihara, chaitya, stupa, wat and pagoda in different regions and languages. Temples in Buddhism represent the pure land or pure environment of a Buddha. Traditional Buddhist temples are designed to inspire inner and outer peace.
 W
WThai temple art and architecture is the art and architecture of Buddhist temples in Thailand. Temples are known as wat’s, from the Pāḷi vāṭa, meaning "enclosure." A temple has an enclosing wall that divides it from the secular world.
 W
WThe three hares is a circular motif or meme appearing in sacred sites from the Middle and Far East to the churches of Devon, England, and historical synagogues in Europe. It is used as an architectural ornament, a religious symbol, and in other modern works of art or a logo for adornment, jewelry, and a coat of arms on an escutcheon. It is viewed as a puzzle, a topology problem or a visual challenge, and has been rendered as sculpture, drawing, and painting.
 W
WTorana, also referred to as vandanamalikas, is a free-standing ornamental or arched gateway for ceremonial purposes seen in the Hindu, Buddhist and Jain architecture of the Indian subcontinent, Southeast Asia and parts of East Asia. Chinese paifang gateways, Japanese torii gateways, Korean Hongsalmun gateways, and Thai Sao Ching Cha were derived from the Indian torana.
 W
WThe Vajrasana, or Enlightenment Throne of the Buddha, is an ancient stone slab located under the Bodhi tree, directly beside the Mahabodhi Temple at Bodh Gaya. The slab is thought to have been placed at Bodhgayā by emperor Ashoka of the Maurya Empire between 250-233 BCE, at the spot where the Buddha gained enlightenment about 200 to nearly 300 years before.
 W
WVihara generally refers to a monastery for Buddhist renunciates. The concept is ancient and in early Sanskrit and Pali texts, it meant any arrangement of space or facilities for dwellings. The term evolved into an architectural concept wherein it refers to living quarters for monks with an open shared space or courtyard, particularly in Buddhism. The term is also found in Ajivika, Hindu and Jain monastic literature, usually referring to temporary refuge for wandering monks or nuns during the annual Indian monsoons. In modern Jainism, the monks continue to wander from town to town except during the rainy season (Chaturmas), the term "vihara" refers their wanderings.
 W
WVikramashila was one of the three most important Buddhist monasteries in India during the Pala Empire, along with Nalanda and Odantapuri. Its location is now the site of Antichak village, Bhagalpur district in Bihar.
 W
WA wat is a type of Buddhist temple and Brahminical temple in Cambodia, Laos, East Shan State, Yunnan and Thailand. The word wat is a thai word that was borrowed from Sanskrit vāṭa, meaning 'enclosure'. The term has varying meanings in each region, sometimes referring to a specific type of government-recognised or large temple, other times referring to any Buddhist or Brahminical temple.