 W
WPrefabricated homes, often referred to as prefab homes or simply prefabs, are specialist dwelling types of prefabricated building, which are manufactured off-site in advance, usually in standard sections that can be easily shipped and assembled. Some current prefab home designs include architectural details inspired by postmodernism or futurist architecture.
 W
WAn Airey house is a type of prefabricated house built in Great Britain following the Second World War.
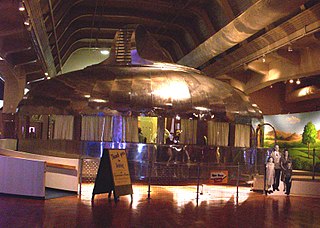 W
WThe Dymaxion House was developed by inventor and architect Buckminster Fuller to address several perceived shortcomings with existing homebuilding techniques. Fuller designed several versions of the house at different times — all of them factory manufactured kits, assembled on site, intended to be suitable for any site or environment and to use resources efficiently. A key design consideration was ease of shipment and assembly.
 W
WThe E. Payne Palmer House is a Gordon-Van Tine "Brentwood" model of a catalog kit house, or pre-cut house, that was built in 1925 on Central Avenue in Phoenix, Arizona.
 W
WThe Evan F. Ellis Farmhouse is an historic residence located north of Bussey, Iowa, United States. Evan, his wife Bertha, and their two daughters moved from Illinois and settled on the 120-acre (49 ha) farm they bought in Marion County, Iowa in 1909. He built this Sears, Roebuck & Co. "Honor Bilt Modern Homes" pre-cut house in 1913. It was unusual for such a house to be built in a rural area because all the parts would have to be transported a longer distance. The two-story frame house features a full-length front porch, projecting wall dormers, and it is capped with a hipped roof. After Evan's (1949) and Bertha's (1959) deaths, their daughter Mary continued to live in the house and run the farm until her death in 1974. While the family continued to own the farm, the house was rented to tenants until 1983 when Bonnie Vanderlinden Noah, Evan and Bertha's granddaughter, and her husband Jack began restoring the house for them to live in. The house was listed on the National Register of Historic Places in 1985.
 W
WThe term FEMA trailer, or FEMA travel trailer, is the name commonly given by the United States Government to forms of temporary manufactured housing assigned to the victims of natural disaster by the Federal Emergency Management Agency (FEMA). Such trailers are intended to provide intermediate term shelter, functioning longer than tents which are often used for short-term shelter immediately following a disaster. FEMA trailers serve a similar function to the "earthquake shacks" erected to provide interim housing after the 1906 San Francisco earthquake.
 W
WA Futuro house, or Futuro Pod, is a round, prefabricated house designed by Finnish architect Matti Suuronen, of which fewer than 100 were built during the late 1960s and early 1970s. The shape, reminiscent of a flying saucer, and the structure's airplane hatch entrance has made the houses sought after by collectors. The Futuro is composed of fiberglass-reinforced polyester plastic, polyester-polyurethane, and poly(methyl methacrylate), measuring 4 metres high and 8 metres in diameter.
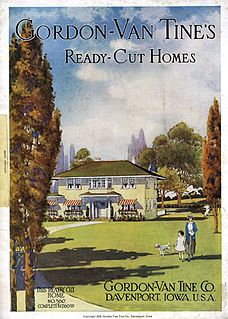 W
WKit houses, also known as mill-cut houses, pre-cut houses, ready-cut houses, mail order homes, or catalog homes, were a type of prefabricated housing that was popular in the United States, Canada, and elsewhere in the first half of the 20th century. Kit house manufacturers sold houses in many different plans and styles, from simple bungalows to imposing Colonials, and supplied at a fixed price all materials needed for construction of a particular house, but typically excluding brick, concrete, or masonry.
 W
WThis is a list of notable Lustron houses. A Lustron house is a home built using enameled metal. There were about 2500 prefabricated homes built in this manner.
 W
WLustron houses are prefabricated enameled steel houses developed in the post-World War II era United States in response to the shortage of homes for returning G.I.s by Chicago industrialist and inventor Carl Strandlund. Considered low-maintenance and extremely durable, they were expected to attract modern families who might not have the time or interest in repairing and painting conventional wood and plaster houses. Lustron production ceased in 1950 due to the company's inability to pay back the startup loans it had received from the Reconstruction Finance Corporation. Over 2,000 homes were constructed during the Lustron's brief production period, and many remain in use today. Several have been added to the National Register of Historic Places.
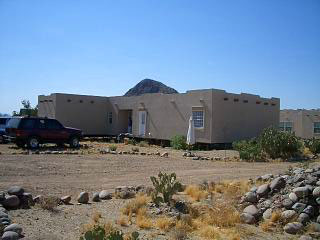 W
WManufactured housing is a type of prefabricated housing that is largely assembled in factories and then transported to sites of use. The definition of the term in the United States is regulated by federal law : "Manufactured homes are built as dwelling units of at least 320 square feet (30 m2) in size with a permanent chassis to assure the initial and continued transportability of the home." The requirement to have a wheeled chassis permanently attached differentiates "manufactured housing" from other types of prefabricated homes, such as modular homes.
 W
WThroughout his career, Frank Lloyd Wright was interested in mass production of housing. In 1954, he discovered that Marshall Erdman, who contracted the First Unitarian Society of Madison, was selling modest prefabricated homes. Wright offered to design better prefabs, ones that he believed could be marketed for $15,000, which was half as much as Marshall Erdman and Associates, Inc. (ME&A) were charging for their own version. Wright didn't do much on the project until late 1955, but by spring of 1956 he had final plans for three Usonian-type homes to be built exclusively by ME&A. The December 1956 issue of House & Home Magazine featured the Wright designed Marshall Erdman Prefab Houses and included Marshall in the cover story. No examples of Prefab #3 were ever built.
 W
WThe Morton Matthew McCarver House, also known as Locust Farm, was built in 1850 in Oregon City, Oregon for Morton M. McCarver. The house was prefabricated in Boston with Maine lumber and shipped to Oregon via Cape Horn. At the time of its erection in the 1850s it was therefore an unusually refined residence for frontier-era Oregon. The two story wood frame house was originally about 40 feet (12 m) deep. Subsequent additions have more than doubled its size.
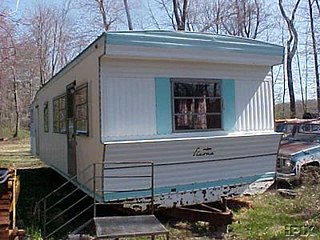 W
WA mobile home is a prefabricated structure, built in a factory on a permanently attached chassis before being transported to site. Used as permanent homes, or for holiday or temporary accommodation, they are left often permanently or semi-permanently in one place, but can be moved, and may be required to move from time to time for legal reasons.
 W
WThe Neils Hogenson home is an original catalogue order house purchased through the T. Eaton’s Co. Catalogue and built by Mr. Neils Hogensen. Shipped from Winnipeg by train, the home came to Stirling in crates with instruction, including shingles, lumber, doors, moldings, windows, paint, nails, hardware and building paper, all this for the cost of about $1,577.00. The home was paid for at the train station and hauled to the site of construction. Today the Neils Hogensen House remains on its original foundation and has become a local landmark, retaining many of the original features from the time it was constructed in 1917.
 W
WA Nissen hut is a prefabricated steel structure for military use, especially as barracks, made from a half-cylindrical skin of corrugated iron. Designed during the First World War by the American-born, Canadian-British engineer and inventor Major Peter Norman Nissen, it was used also extensively during the Second World War and adapted to the similar Quonset hut in the United States.
 W
WNonsuch House was a four-storey house on London Bridge, completed in 1579. It is the earliest documented prefabricated building. Originally constructed in the Netherlands, it was taken apart and shipped to London in pieces in 1578, where it was reassembled, with each timber being marked so that it could be reconstructed correctly. It was assembled in the manner later typical of an American barn or modern prefab housing. The name Nonsuch may have referred to Henry VIII's now vanished Nonsuch Palace outside London; it meant there was "none such" anywhere else, that it was an unequalled paragon of its kind.
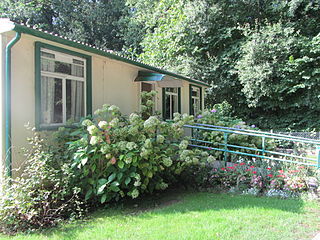 W
WPrefabs were a major part of the delivery plan to address the United Kingdom's post–Second World War housing shortage. They were envisaged by war-time prime minister Winston Churchill in March 1944, and legally outlined in the Housing Act 1944.
 W
WA Quonset hut is a lightweight prefabricated structure of corrugated galvanized steel having a semi cylindrical cross-section. The design was developed in the United States, based on the Nissen hut introduced by the British during World War I. Hundreds of thousands were produced during World War II and military surplus was sold to the public. The name comes from the site of their first manufacture at Quonset Point at the Davisville Naval Construction Battalion Center in Davisville, Rhode Island.
 W
WThe Sachs-Webster House or Farmstead is an historic site and structure located in Laveen, Arizona. On the farmstead is a turn-of-the-20th-Century Sears Catalog Home built by "the original settlers of the community of Laveen".
 W
WSears Modern Homes were catalog and kit houses sold primarily through mail order by Sears, Roebuck and Co., an American retailer. Sold primarily to customers in East Coast and Midwest states, Sears homes have been located as far south as Florida and as far west as California. Examples have also been found in Alaska and Canada. Sears reported that more than 70,000 of these homes were sold in North America between 1908 and 1940. More than 370 different home designs in a wide range of architectural styles and sizes were offered over the program's 34-year history.
 W
WUSA House is a term used to refer to a United States government program to assemble American-manufactured prefabricated houses in the United Kingdom to alleviate that country's homeless problem in the 1940s. The scheme was known as Houses for Britain.
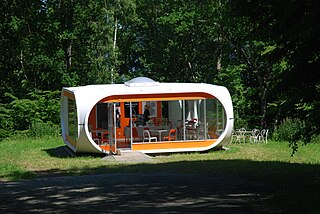 W
WVenturo or Venturo House is a prefabricated house designed by Finnish architect Matti Suuronen in 1971. It is composed of fiberglass-reinforced polyester plastic, polyester-polyurethane, and acrylic glass. In the late 1960s Suuronen became known for his round-shaped Futuro House and now wanted to create a new "weekend cottage". Venturo House was a part of Suuronen's Casa Finlandia series, known as the model CF-45. Other models were CF-100/200 (1969) and CF-10 (1970), number indicating the floor area in square meters.
 W
WWikiHouse is an open-source project for designing and building houses. It endeavours to democratise and simplify the construction of sustainable, resource-light dwellings. The project was initiated in the summer of 2011 by Alastair Parvin and Nick Ierodiaconou of 00, a London-based strategy and design practice, in collaboration with Tav of Espians, James Arthur now with 00 and Steve Fisher of Momentum Engineering. It was launched at the Gwangju Design Biennale in Gwangju, South Korea. The project has since grown to become a worldwide community of contributors.
 W
WThe Wimpey No-fines House was a construction method and series of house designs produced by the George Wimpey company and intended for mass-production of social housing for families, developed under the Ministry of Works post-World War II Emergency Factory Made programme. "No-fines" refers to the type of concrete used - concrete with no fine aggregates.