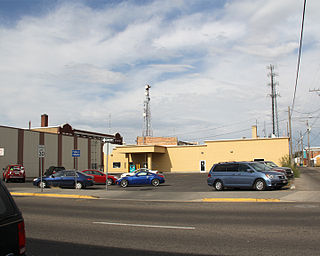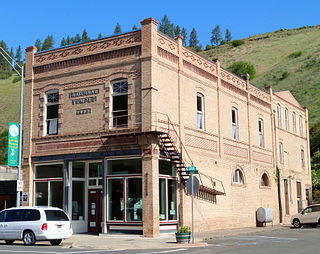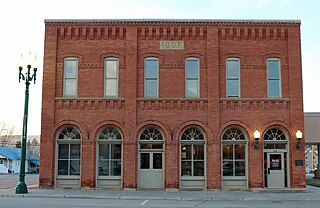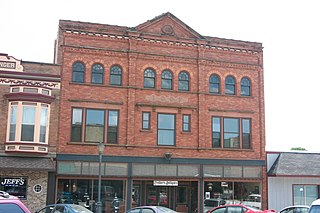 W
WThis is a list of notable Odd Fellows buildings, sometimes called "Odd Fellows Hall", "Independent Order of Odd Fellows Building", "IOOF Building", "Odd Fellows Lodge" and variations. Also included is a List of Odd Fellows cemeteries, some of which include contributing buildings.
 W
WBaroona Hall is a heritage-listed community hall at 15-17 Caxton Street, Petrie Terrace, City of Brisbane, Queensland, Australia. It was designed by Richard Gailey and built from 1883 to 1884 by James Stuart Martin. It is also known as Caxton Street Hall, Josephsons Clothing Factory, and United Brothers Lodge. It was added to the Queensland Heritage Register on 21 October 1992.
 W
WThe Blackfoot I.O.O.F. Hall, at 57 Bridge St. in Blackfoot, Idaho, was built in 1905.
 W
WCook Shire Hall is a heritage-listed community hall at Helen Street, Cooktown, Shire of Cook, Queensland, Australia. It was built from 1907. It is also known as Cooktown Presbyterian Church, Oddfellows Hall, and Standen's Hall. It was added to the Queensland Heritage Register on 8 April 1997.
 W
WFront Street Historic District, in Prestonburg, Kentucky, is a 3 acres (1.2 ha) historic district located roughly Front St. between W. Court St. and Ford Street. It was listed on the National Register of Historic Places in 1989. It included six contributing buildings.
 W
WGlennie Hall is a heritage-listed community hall at 66 Albion Street, Warwick, Southern Downs Region, Queensland, Australia. It was designed by Wallace & Gibson and built from 1880 to 1891 by E B Budgen. It is also known as Odd Fellows Hall. It was added to the Queensland Heritage Register on 5 July 2001.
 W
WThe IOOF Hall in Toronto is a historic building erected for the Independent Order of Odd Fellows society. The building was designed for mix-use accommodating over 34 offices, a store selling imported and domestic cigars, and most importantly a 20’ wide by 46’ long grand hall for private meetings held by Toronto’s Independent Order of Odd Fellows. It was the first society hall in Toronto to be built with an electrically run elevator running up from the ground floor to the 3rd floor society rooms.
 W
WThe Kendrick Fraternal Temple, at 614 E. Main in Kendrick, Idaho, was built in 1905. It was listed on the National Register of Historic Places in 2013.
 W
WThe Meeker I.O.O.F. Lodge-Valentine Lodge No. 47, at 400 Main St. in Meeker, Colorado, was built in 1896. It was listed on the National Register of Historic Places in 2014.
 W
WOdd Fellows Hall is an historic building in Victoria, British Columbia, Canada. It is located at the intersection of Wharf Street and Fort Street in downtown Victoria, and it is now the location of The Keg restaurant.
 W
WThe Odd Fellows Mansion is a Rococo town mansion in Copenhagen, Denmark, named after the local branch of the Independent Order of Odd Fellows which acquired the building in 1900. Before that, it was known as the Berckentin and later the Schimmelmann Mansion after its successive owners.
 W
WThe Odd Fellows Temple Building is a landmark building located in downtown Saskatoon, Saskatchewan, Canada. Built by the Independent Order of Odd Fellows the building served as a meeting place, ball room and temple until being sold in 1959 to the Saskatoon Labour Council. The building was officially designated a heritage property on April 19, 1983.
 W
WOddfellows Home Hotel is a heritage-listed former hotel at the corner of Wood and Wantley Streets, Warwick, Southern Downs Region, Queensland, Australia. It was built from 1876 onwards. It is also known as Harp of Erin. It was added to the Queensland Heritage Register on 6 July 2004.
 W
WPolo Independent Order of Odd Fellows Lodge No. 197 is a historic Independent Order of Odd Fellows building located at 117 W. Mason St. in Polo, Illinois. The lodge was built in 1901-02 for Polo's chapter of the Odd Fellows, which was established in 1856; it was the fifth meeting place used by the chapter. Architects Charles Wyman Bradley and Frank A. Carpenter designed the building in the Classical Revival style. The brick building is divided into three bays, which are separated by brick pilasters on the upper floors. An egg-and-dart frame encircles the upper two stories. A parapet extends along the roofline; the parapet is topped by a corbelled pediment containing a medallion with the year of construction. The Odd Fellows met on the upper stories of the building until the 1990s; the first floor has historically been used as a storefront.
 W
WVarna Palæet or Odd Fellow Palæet Varna is a building in Aarhus, Denmark situated in the Marselisborg Forests on Ørneredevej. Varna Palæet was built in 1908 by designs of the Danish architect Eggert Achen in Neoclassical style for the Danish National Exhibition of 1909. Today the building is owned by the Odd Fellows society which use it for activities within the organization. The building houses a restaurant on a lease basis and it is a well-known landmark in Aarhus and its southern forests.