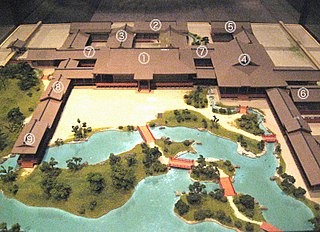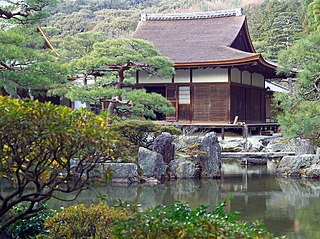 W
WDaibutsuyō is a Japanese religious architectural style which emerged in the late 12th or early 13th century. Together with Wayō and Zenshūyō, it is one of the three most significant styles developed by Japanese Buddhism on the basis of Chinese models.
 W
WDougong is a structural element of interlocking wooden brackets, one of the most important in traditional Chinese architecture.
 W
WEight Bridges is a design of Japanese bridge that consists of eight overlapping wooden or stone planks. Its eight-part construction was first mentioned in “The Tales of Ise”, written during the Heian Period, and was for many centuries a well known literary motif in Japan. Over time the motif, was incorporated into a large range of art forms: it could be found on kimonos, writing boxes, screens and porcelain; in ukiyo-e prints and garden landscapes. The specific form of the eight plank bridge was subsequently utilised by artists and designers around the globe, by which time it had become dislocated from its origins in “The Tales of Ise” and literary allusion.
 W
WIn Japanese architecture, fusuma are vertical rectangular panels which can slide from side to side to redefine spaces within a room, or act as doors. They typically measure about 90 cm wide by 180 cm tall, the same size as a tatami mat, and are 2–3 cm (0.79–1.18 in) thick. The heights of fusuma have increased in recent years due to an increase in average height of the Japanese population, and a 190 cm height is now common. In older constructions, they are as small as 170 cm high. They consist of a lattice-like wooden understructure covered in cardboard and a layer of paper or cloth on both sides. They typically have a black lacquer border and a round finger catch.
 W
WGiyōfū architecture was a style of Japanese architecture which outwardly resembled Western-style construction but relied on traditional Japanese techniques. It flourished during the early Meiji period, and disappeared as knowledge of Western techniques became more widespread.
 W
WThe Imperial Crown Style of Japanese architecture developed during the Japanese Empire in the early twentieth century. The style is identified by Japanese-style roofing on top of Neoclassical styled buildings; and can have a centrally elevated structure with a pyramidal dome. Outside of the Japanese mainland, Imperial Crown Style architecture often included regional architectural elelements. Before the end of World War II, the style was originally referred to as Emperor's Crown Amalgamate Style, and sometimes Emperor's Crown Style.
 W
WShinden-zukuri (寝殿造) refers to the style of domestic architecture developed for palatial or aristocratic mansions built in Heian-kyō in the Heian period (794–1185), especially in 10th century Japan.
 W
WShoin-zukuri (書院造) is a style of Japanese residential architecture used in the mansions of the military, temple guest halls, and Zen abbot's quarters of the Azuchi–Momoyama (1568–1600) and Edo periods (1600–1868). It forms the basis of today's traditional-style Japanese house. Characteristics of the shoin-zukuri development were the incorporation of square posts and floors completely covered with tatami. The style takes its name from the shoin, a term that originally meant a study and a place for lectures on the sūtra within a temple, but which later came to mean just a drawing room or study.
 W
WSukiya-zukuri (数寄屋造り) is one type of Japanese residential architectural style. Suki means refined, well cultivated taste and delight in elegant pursuits and refers to enjoyment of the exquisitely performed tea ceremony.
 W
WWayō is a style developed in art and architecture in Japan during the Heian period, mainly by the esoteric sects Tendai and Shingon. Together with Zenshūyō and Daibutsuyō, it is one of the three most significant styles developed by Japanese Buddhism on the basis of Chinese models.
 W
WZenshūyō is a Japanese Buddhist architectural style derived from Chinese Song Dynasty architecture. Named after the Zen sect of Buddhism which brought it to Japan, it emerged in the late 12th or early 13th century. Together with Wayō and Daibutsuyō, it is one of the three most significant styles developed by Japanese Buddhism on the basis of Chinese models. Until World War II, this style was called karayō but, like the Daibutsuyō style, it was re-christened by Ōta Hirotarō, a 20th-century scholar. Its most typical features are a more or less linear layout of the garan, paneled doors hanging from hinges, intercolumnar tokyō, cusped windows, tail rafters, ornaments called kibana, and decorative pent roofs.