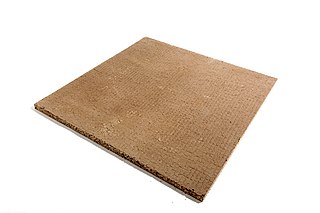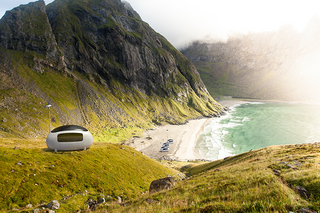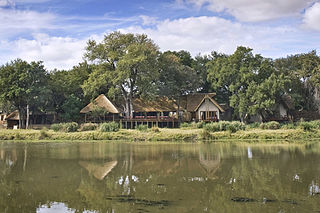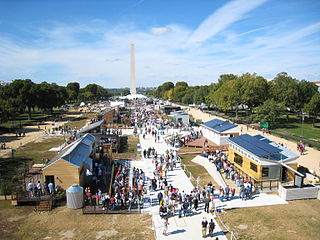 W
WSustainable architecture is architecture that seeks to minimize the negative environmental impact of buildings by efficiency and moderation in the use of materials, energy, development space and the ecosystem at large. Sustainable architecture uses a conscious approach to energy and ecological conservation in the design of the built environment.
 W
WArchiCamp is a gathering of Australian and international architecture students, architects, craftsmen and artists, focused on sustainability, ethical development and professional culture.
 W
WBiophilic design is a concept used within the building industry to increase occupant connectivity to the natural environment through the use of direct nature, indirect nature, and space and place conditions. Used at both the building and city-scale, it is argued that this idea has health, environmental, and economic benefits for building occupants and urban environments, with few drawbacks. Although its name was coined in recent history, indicators of biophilic design have been seen in architecture from as far back as the Hanging Gardens of Babylon.
 W
WClay panel or clay board is a panel made of clay with some additives. The clay is mixed with sand, water, and fiber, typically wood fiber, and sometimes other additives like starch. Most often this means employing the use of high-cellulose waste fibres. To improve the breaking resistance clay boards are often embedded in a hessian skin on the backside or similar embeddings.
 W
WCopper has earned a respected place in the related fields of architecture, building construction, and interior design. From cathedrals to castles and from homes to offices, copper is used for a variety of architectural elements, including roofs, flashings, gutters, downspouts, domes, spires, vaults, wall cladding, and building expansion joints.
 W
WCrystal Waters is an 85 Lot Body Corporate housing development situated in Conondale in the Sunshine Coast hinterland of Queensland, Australia.
 W
WIn the context of physical construction, deconstruction is the selective dismantlement of building components, specifically for reuse, repurposing, recycling, and waste management. It differs from demolition where a site is cleared of its building by the most expedient means. Deconstruction has also been defined as “construction in reverse”. Deconstruction requires a substantially higher degree of hands-on labor than does traditional demolition, but as such provides a viable platform for unskilled or unemployed workers to receive job skills training. The process of dismantling structures is an ancient activity that has been revived by the growing field of sustainable, green method of building.
 W
WAn earth structure is a building or other structure made largely from soil. Since soil is a widely available material, it has been used in construction since prehistoric times. It may be combined with other materials, compressed and/or baked to add strength. Soil is still an economical material for many applications, and may have low environmental impact both during and after construction.
 W
WAn Earthship is a type of passive solar earth shelter that is made of both natural and upcycled materials such as earth-packed tires, pioneered by architect Michael Reynolds.
 W
WThe Ecocapsule is an egg-shaped, mobile dwelling that utilises solar and wind energy. It was developed by Nice Architects, a firm based in Bratislava, Slovakia. Shaped like an egg to minimize its surface-area-to-volume ratio, its walls are made of two layers of fiberglass with polyurethane foam sandwiched in between. Nice Architects describes the Ecocapsule as a "low-energy house packed into a compact form", although other potential applications include as a disaster-relief shelter, a scientific research station, and even as a "remote Airbnb".
 W
WEcoscaping integrates the disciplines of landscape architecture and spatial planning with environmental science and provides an innovative approach in creating a sustainable and nature-friendly design and/or construction. Every piece of land is unique and offers different materials and microenvironments, ecoscaping aims to design in harmony with the land and create an environmentally healthy and sustainable landscape. Ecoscaping also strives to take an existing structures and areas and add ecological balance and greenery. Ecoscaping prides itself on taking a holistic approach to sustainable land use management.
 W
WENERPOS is the first educational net-zero energy building in the tropics and one of the 13 Net ZEBs in the tropics thanks to its bioclimatic design. Its name comes from the French "énergie positive". ENERPOS is located on Réunion Island, a French territory in the Indian Ocean. Building an energy-efficient building in such a climate is particularly challenging, but the energy expectations with regard to ENERPOS have been reached, even largely exceeded. ENERPOS is not only an energy-efficient building but also displays various passive methods to reduce energy consumption while providing a comfortable environment for its users. Classes are hosted for both undergraduate diploma and degree courses as well as for the Department of Construction and Energy at the Graduate Engineering School of Réunion Island.
 W
WGaobeidian is a county-level city in central Hebei province, People's Republic of China. It is under the administration of Baoding Prefecture-level city. Gaobeidian has 4 subdistricts, 6 towns, and 4 townships, and a total of 442 villages. It is 82 kilometres (51 mi) south of Beijing and 68 kilometres (42 mi) north of Baoding.
 W
WGraphisoft EcoDesigner is an energy evaluation tool for architects – an add-on software for ArchiCAD, Graphisoft's BIM application – which aims to provide information about a building's energy performance at the early design phases giving fast feedback for architects on the energy efficiency and sustainability of certain design alternatives.
 W
WGreen building refers to both a structure and the application of processes that are environmentally responsible and resource-efficient throughout a building's life-cycle: from planning to design, construction, operation, maintenance, renovation, and demolition. This requires close cooperation of the contractor, the architects, the engineers, and the client at all project stages. The Green Building practice expands and complements the classical building design concerns of economy, utility, durability, and comfort. In doing so, the three dimensions of sustainability, i.e., planet, people and profit across the entire supply chain need to be considered.
 W
WGreen building certification systems are a set of rating systems and tools that are used to assess a building or a construction project's performance from a sustainability and environmental perspective. Such ratings aim to improve the overall quality of buildings and infrastructures, integrate a life cycle approach in its design and construction, and promote the fulfillment of the United Nations Sustainable Development Goals by the construction industry. Buildings that have been assessed and are deemed to meet a certain level of performance and quality, receive a certificate proving this achievement.
 W
WGreen building in Israel refers to the practice and regulation of green building in Israel.
 W
WA green roof or living roof is a roof of a building that is partially or completely covered with vegetation and a growing medium, planted over a waterproofing membrane. It may also include additional layers such as a root barrier and drainage and irrigation systems. Container gardens on roofs, where plants are maintained in pots, are not generally considered to be true green roofs, although this is debated. Rooftop ponds are another form of green roofs which are used to treat greywater. Vegetation, soil, drainage layer, roof barrier and irrigation system constitute green roof.
 W
WA low-energy house is characterized by an energy-efficient design and technical features which enable it to provide high living standards and comfort with low energy consumption and carbon emissions. Traditional heating and active cooling systems are absent, or their use is secondary. Low-energy buildings may be viewed as examples of sustainable architecture. Low-energy houses often have active and passive solar building design and components, which reduce the house's energy consumption and minimally impact the resident's lifestyle. Throughout the world, companies and non-profit organizations provide guidelines and issue certifications to guarantee the energy performance of buildings and their processes and materials. Certifications include passive house, BBC - Bâtiment Basse Consommation - Effinergie (France), zero-carbon house (UK), and Minergie (Switzerland).
 W
WA natural building involves a range of building systems and materials that place major emphasis on sustainability. Ways of achieving sustainability through natural building focus on durability and the use of minimally processed, plentiful or renewable resources, as well as those that, while recycled or salvaged, produce healthy living environments and maintain indoor air quality. Natural building tends to rely on human labor, more than technology. As Michael G. Smith observes, it depends on "local ecology, geology and climate; on the character of the particular building site, and on the needs and personalities of the builders and users."
 W
WThe Power Tower is the first high-rise office tower to attempt to meet the strict Passive House energy efficiency building standard. It was built to house the corporate headquarters of the Austrian utility company Energie AG in Linz, Austria.
 W
WReclaimed lumber is processed wood retrieved from its original application for purposes of subsequent use. Most reclaimed lumber comes from timbers and decking rescued from old barns, factories and warehouses, although some companies use wood from less traditional structures such as boxcars, coal mines and wine barrels. Reclaimed or antique lumber is used primarily for decoration and home building, for example for siding, architectural details, cabinetry, furniture and flooring.
 W
WThe Solar Decathlon AFRICA is an international competition that challenges collegiate teams to design and build houses powered exclusively by the sun. The winner of the competition is the team that is able to score the most points in ten contests.
 W
WThe Solar Decathlon Europe is an international competition that challenges collegiate teams to design and build houses powered exclusively by the sun. The winner of the competition is the team able to score the most points in 10 contests.
 W
WThe Solar Decathlon is an initiative of the Department of Energy of the United States (DOE) in which universities around the world compete with the design and construction of sustainable housing that works 100% with solar energy. It is called “Decathlon" since universities and their prototypes are evaluated in 10 criteria: architecture, engineering and construction, energy efficiency, energy consumption, comfort, sustainability, positioning, communications, urban design and feasibility and innovation.
 W
WWat Pa Maha Chedi Kaew, also known as the Temple of a Million Bottles, is a Buddhist temple in Khun Han district of Sisaket province, Thailand. The temple is made of over 1.5 million empty Heineken bottles and Chang beer bottles. Collection of the bottles began in 1984; it took two years to build the main temple. Thereafter, the monks continued to expand the site, and by 2009 some 20 buildings had been similarly constructed.
 W
WA zero-energy building (ZE), also known as a zero net energy (ZNE) building, net-zero energy building (NZEB), net zero building is a building with zero net energy consumption, meaning the total amount of energy used by the building on an annual basis is equal to the amount of renewable energy created on the site, or in other definitions by renewable energy sources offsite, using technology such as heat pumps, high efficiency windows and insulation, and solar panels. The goal is that these buildings contribute less overall greenhouse gas to the atmosphere during operations than similar non-ZNE buildings. They do at times consume non-renewable energy and produce greenhouse gases, but at other times reduce energy consumption and greenhouse gas production elsewhere by the same amount. Zero-energy buildings are not only driven by a want to have less of an impact on the environment, but theyare also driven by money. Tax breaks as well as savings on energy costs make Zero-energy buildings financially viable. A similar concept approved and implemented by the European Union and other agreeing countries is nearly Zero Energy Building (nZEB), with the goal of having all buildings in the region under nZEB standards by 2020. Terminology tends to vary between countries and agencies; the IEA and European Union most commonly use "net zero", with "zero net" mainly used in the USA.