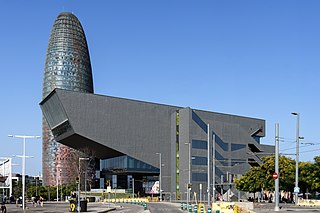 W
WThe Barcelona Museum of Contemporary Art is a contemporary art museum situated in the Plaça dels Àngels, in El Raval, Ciutat Vella, Barcelona, Catalonia, Spain. The museum opened to the public on November 28, 1995. Previous directors were Daniel Giralt-Miracle (1988–1994), Miquel Molins Nubiola (1995–1998), Manuel J. Borja-Villel (1998–2007), and Bartomeu Marí (2008-2015), while the current director, since 2015 is Ferran Barenblit.
 W
WThe Barcelona Pavilion, designed by Ludwig Mies van der Rohe and Lilly Reich, was the German Pavilion for the 1929 International Exposition in Barcelona, Spain. This building was used for the official opening of the German section of the exhibition. It is an important building in the history of modern architecture, known for its simple form and its spectacular use of extravagant materials, such as marble, red onyx and travertine. The same features of minimalism and spectacular can be applied to the prestigious furniture specifically designed for the building, including the iconic Barcelona chair. It has inspired many important modernist buildings.
 W
WThe Museu del Disseny de Barcelona, is a new center of Barcelona's Institute of Culture, which works to promote better understanding and good use of the design world, acting as a museum and laboratory. It focuses on 4 branches or design disciplines: space design, product design, information design and fashion.
 W
WThe Fundació Joan Miró is a museum of modern art honoring Joan Miró located on the hill called Montjuïc in Barcelona, Catalonia (Spain).
 W
WGas Natural Building, also known as Mare Nostrum Tower, is an office skyscraper located in the La Barceloneta neighbourhood of the Ciutat Vella district in Barcelona, Spain.
 W
WThe Palau de les Belles Arts was a multipurpose building in Barcelona. Demolished in 1942, it was built on the occasion of the universal exhibition of 1888, in the space where the municipal courts are currently located in front of the Parc de la Ciutadella, on the corner of Passeig de Lluís Companys and Passeig de Pujades.
 W
WTorre de Collserola is a uniquely designed tower located on the Tibidabo hill in the Serra de Collserola, in Barcelona, Catalonia, Spain. It was designed by the architect Sir Norman Foster and by the Spanish civil engineers Julio Martínez Calzón and Manuel Julià Vilardell. This emblematic tower was built in 1991 by the construction company Cubiertas y MZOV S.A. for the 1992 Summer Olympics. It features a pod for floor space like many towers but uses guy wires for lateral support like a mast. Mainly used as a TV and radio transmitter, this futuristic design provides the highest viewpoint over the city. The top antenna reaches 288.4 m (946 ft) and the top of the pod, which has thirteen floors, reaches 152 m (499 ft). The highest point of this tower is the highest place one could be in the city of Barcelona. The tenth floor of the pod is open to the public.
 W
WThe Torre Glòries, formerly known as Torre Agbar, is a 38-story skyscraper located between Avinguda Diagonal and Carrer Badajoz, near Plaça de les Glòries Catalanes, which marks the gateway to the new technological district of Barcelona, Catalonia, Spain. It was designed by French architect Jean Nouvel in association with the Spanish firm b720 Fermín Vázquez Arquitectos and built by Dragados. The Torre Glòries is located in the Poblenou neighbourhood of Barcelona and it was originally named after its owners, the Agbar Group, a holding company whose interests include the Barcelona water company Aigües de Barcelona.
 W
WThe Walden 7 is an apartment building designed by Ricardo Bofill's team and located in the town of Sant Just Desvern, close to Barcelona, in Catalonia, Spain. It was built in 1975. The original project includes 446 residences. The name of the building is inspired by B. F. Skinner's novel, Walden Two, which depicts a utopian community and itself is a reference to Henry David Thoreau's novel Walden. It is noted for its use of modules to create apartments and many public community spaces.